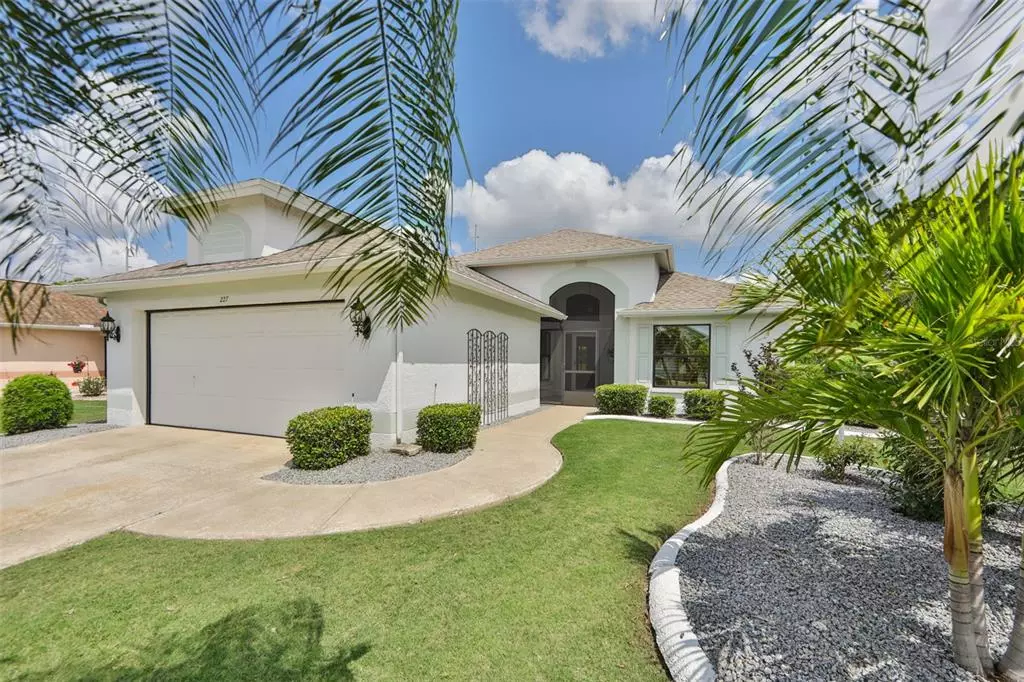$325,800
$299,900
8.6%For more information regarding the value of a property, please contact us for a free consultation.
2 Beds
2 Baths
1,613 SqFt
SOLD DATE : 05/09/2022
Key Details
Sold Price $325,800
Property Type Single Family Home
Sub Type Single Family Residence
Listing Status Sold
Purchase Type For Sale
Square Footage 1,613 sqft
Price per Sqft $201
Subdivision Sun City Center Unit 49
MLS Listing ID T3364358
Sold Date 05/09/22
Bedrooms 2
Full Baths 2
Construction Status Appraisal,Financing,Inspections
HOA Fees $106/qua
HOA Y/N Yes
Originating Board Stellar MLS
Year Built 1989
Annual Tax Amount $4,055
Lot Size 6,969 Sqft
Acres 0.16
Property Description
MOVE IN READY, FULLY UPDATED, WATERVIEW HOME is ready for a new owner. This home is the BEST VALUE in Sun City Center. This lovely, well-kept home has been meticulously cared for. NEW ROOF with transferrable warranty is just the beginning. As you enter the home through the screened front entrance, you will immediately feel at home. The OPEN FLOOR PLAN beckons you in, with CONTEMPORARY FLOORING and PLANTATION SHUTTERS, which flows throughout the home. The kitchen is UPDATED with GRANITE COUNTERS, STAINLESS STEEL appliances and lovely WHITE CABINETRY. This very popular BARBADOS model, is a 2 bedroom/2 bath home. This home is better than new and has been lovingly updated to include such HIGH END FEATURES as CROWN MOLDING, LIGHT FIXTURES, MODERN CEILING FANS, and ALL WOOD WILLIAMS AND SONOMA cabinets, DOUGLAS HUNTER ELECTRONIC ROLLER SHADES, PLANTATION SHUTTERS and an exquisite SCREENED LANAI with a custom light strip. Large, beautiful, LOW E-ENERGY EFFICIENT windows allow the Floridian sunshine to naturally filter throughout the home. CONTEMPORARY PAINT TONES, recently painted, accent the walls. The kitchen boasts of SUBWAY TILES and CUSTOM LIGHTING for that modern feeling. The MASTER SUITE is relaxing and CALM WITH NEUTRAL tones being carried on through the master bathroom, which has HIGH END SHOWER HEADS. There is a HIS and HER closet combo for ultimate storage. All of the bedrooms are spacious and the large windows allow NATURE right into the rooms. The garage boasts an ELECTRONIC SCREEN and there is even a RAINTREE WI-FI controller for irrigation. Start living the dream!! Sun City Center has 3 beautiful clubhouses, dance, theater, an arts and crafts building, state-of-the-art medical facilities, shopping, endless entertainment & resources all accessible by golf cart. Verona in Sun City Center is a great place to live! Come and see why this is the place to retire and have fun, especially with this home. This home will not last, so schedule your showing quickly, as the sellers will review offers as they are submitted!
Location
State FL
County Hillsborough
Community Sun City Center Unit 49
Zoning PD-MU
Interior
Interior Features Ceiling Fans(s), Crown Molding, Eat-in Kitchen, High Ceilings, Living Room/Dining Room Combo, Open Floorplan, Solid Wood Cabinets, Split Bedroom, Stone Counters, Thermostat, Vaulted Ceiling(s), Walk-In Closet(s), Window Treatments
Heating Electric, Heat Pump
Cooling Central Air
Flooring Hardwood
Furnishings Unfurnished
Fireplace false
Appliance Cooktop, Dishwasher, Disposal, Dryer, Electric Water Heater, Microwave, Refrigerator, Washer
Laundry In Garage
Exterior
Exterior Feature Lighting, Rain Gutters, Sliding Doors
Parking Features Driveway, Garage Door Opener, Ground Level
Garage Spaces 2.0
Community Features Association Recreation - Owned, Golf Carts OK, Golf, Pool, Sidewalks, Tennis Courts
Utilities Available BB/HS Internet Available, Cable Connected, Electricity Connected, Sewer Connected, Street Lights, Underground Utilities, Water Connected
Amenities Available Basketball Court, Clubhouse, Fence Restrictions, Fitness Center, Golf Course, Pickleball Court(s), Pool, Recreation Facilities, Security, Shuffleboard Court, Spa/Hot Tub, Tennis Court(s), Vehicle Restrictions, Wheelchair Access
Waterfront Description Pond
View Y/N 1
Water Access 1
Water Access Desc Pond
View Water
Roof Type Shingle
Porch Covered, Rear Porch, Screened
Attached Garage true
Garage true
Private Pool No
Building
Lot Description Near Golf Course, Sidewalk, Paved
Entry Level One
Foundation Slab
Lot Size Range 0 to less than 1/4
Sewer Public Sewer
Water Public
Architectural Style Contemporary
Structure Type Block, Stucco
New Construction false
Construction Status Appraisal,Financing,Inspections
Others
Pets Allowed Yes
HOA Fee Include Common Area Taxes, Pool, Maintenance Grounds, Pool, Recreational Facilities, Security
Senior Community Yes
Pet Size Extra Large (101+ Lbs.)
Ownership Fee Simple
Monthly Total Fees $132
Acceptable Financing Cash, Conventional, FHA, VA Loan
Membership Fee Required Required
Listing Terms Cash, Conventional, FHA, VA Loan
Num of Pet 2
Special Listing Condition None
Read Less Info
Want to know what your home might be worth? Contact us for a FREE valuation!

Our team is ready to help you sell your home for the highest possible price ASAP

© 2024 My Florida Regional MLS DBA Stellar MLS. All Rights Reserved.
Bought with KELLER WILLIAMS SOUTH SHORE

10011 Pines Boulevard Suite #103, Pembroke Pines, FL, 33024, USA






