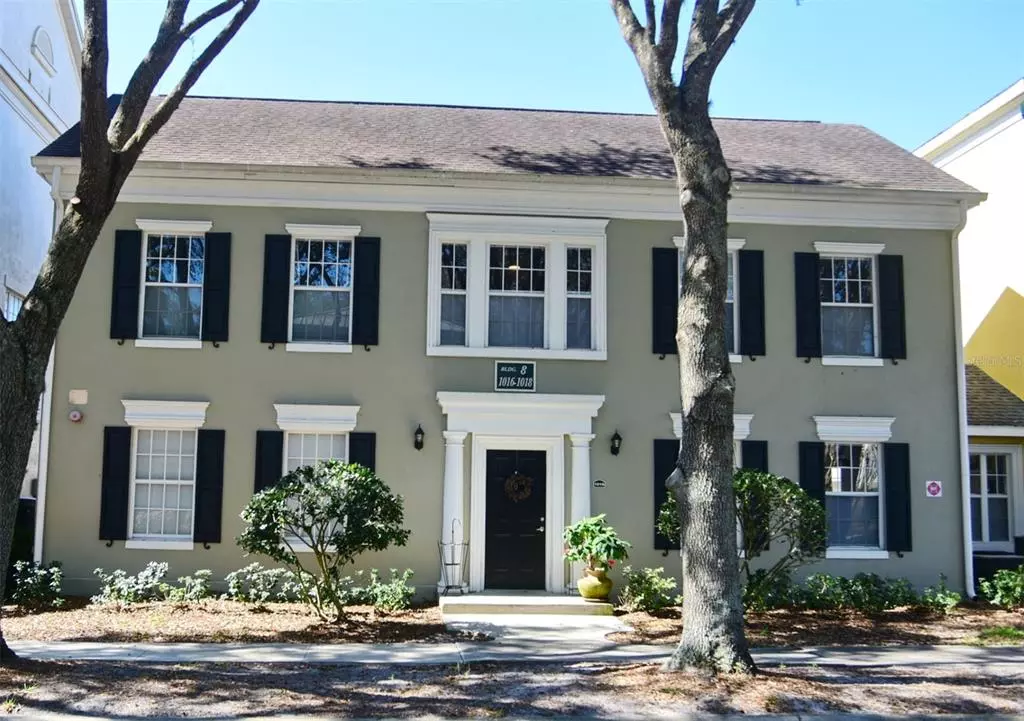$505,000
$549,000
8.0%For more information regarding the value of a property, please contact us for a free consultation.
4 Beds
2 Baths
1,878 SqFt
SOLD DATE : 05/09/2022
Key Details
Sold Price $505,000
Property Type Condo
Sub Type Condominium
Listing Status Sold
Purchase Type For Sale
Square Footage 1,878 sqft
Price per Sqft $268
Subdivision Siena At Celebr Condo A
MLS Listing ID O6008350
Sold Date 05/09/22
Bedrooms 4
Full Baths 2
Condo Fees $158
Construction Status Appraisal,Financing,Inspections
HOA Fees $88/qua
HOA Y/N Yes
Originating Board Stellar MLS
Year Built 2001
Annual Tax Amount $3,052
Lot Size 1,306 Sqft
Acres 0.03
Property Description
Here it is!! The one you've been waiting for…a wonderfully renovated townhouse in Siena, Celebration. This 2 story, 4 bedroom home, with 2 car attached garage is in pristine move-in ready condition. Owners spared no expense updating it with all new flooring, paint, kitchen, bathrooms, lighting, fans, and built-in closets. The downstairs offers great entertainment space with open concept living room, dining room, den, and kitchen. Filled with natural light and beautiful hardwood floors, the first floor also has interior access to the garage. The kitchen boasts granite countertops with waterfall side, stainless steel appliances, upgraded cabinets, and walk-in pantry with sliding barn door. The second floor houses all the bedrooms, with Owners suite separated by stairs and laundry room to the additional 3 bedrooms and bathroom. The exterior elevation looks like a single-family-home and the unit only shares 1 common 14-foot wall on the west side of the home. Siena offers a private pool, playground, work out facilities, and onsite management and as an owner you also have access to all the Celebration parks, pools, playgrounds, and other facilities. Don't wait! Call today to schedule your private viewing.
Location
State FL
County Osceola
Community Siena At Celebr Condo A
Zoning RESI
Direction W
Interior
Interior Features Ceiling Fans(s), Crown Molding, Eat-in Kitchen, Kitchen/Family Room Combo, Stone Counters, Thermostat, Walk-In Closet(s)
Heating Central
Cooling Central Air
Flooring Carpet, Ceramic Tile, Hardwood
Fireplace false
Appliance Dishwasher, Disposal, Microwave, Range, Refrigerator
Laundry Laundry Room
Exterior
Exterior Feature Irrigation System, Sidewalk, Sprinkler Metered
Parking Features Alley Access, Garage Door Opener, Garage Faces Rear, Guest, Open
Garage Spaces 2.0
Community Features Park, Playground, Pool, Sidewalks, Tennis Courts
Utilities Available BB/HS Internet Available, Cable Available, Electricity Connected, Fiber Optics, Phone Available, Sewer Connected, Sprinkler Meter, Underground Utilities, Water Connected
Amenities Available Clubhouse, Fitness Center, Park, Playground, Pool
Roof Type Shingle
Attached Garage true
Garage true
Private Pool No
Building
Story 2
Entry Level Two
Foundation Slab
Lot Size Range 0 to less than 1/4
Sewer Public Sewer
Water None
Structure Type Block, Wood Frame
New Construction false
Construction Status Appraisal,Financing,Inspections
Schools
Elementary Schools Celebration K-8
Middle Schools Celebration K-8
High Schools Celebration High
Others
Pets Allowed Yes
HOA Fee Include Pool, Maintenance Structure, Maintenance Grounds, Management, Pool, Trash
Senior Community No
Ownership Condominium
Monthly Total Fees $362
Acceptable Financing Cash, Conventional, VA Loan
Membership Fee Required Required
Listing Terms Cash, Conventional, VA Loan
Special Listing Condition None
Read Less Info
Want to know what your home might be worth? Contact us for a FREE valuation!

Our team is ready to help you sell your home for the highest possible price ASAP

© 2024 My Florida Regional MLS DBA Stellar MLS. All Rights Reserved.
Bought with CHARLES RUTENBERG REALTY ORLANDO

10011 Pines Boulevard Suite #103, Pembroke Pines, FL, 33024, USA






