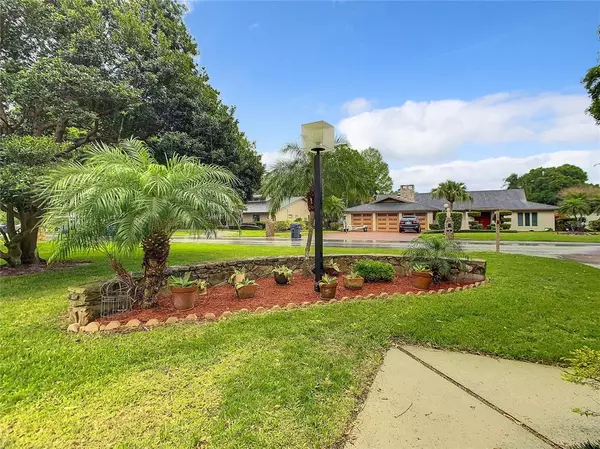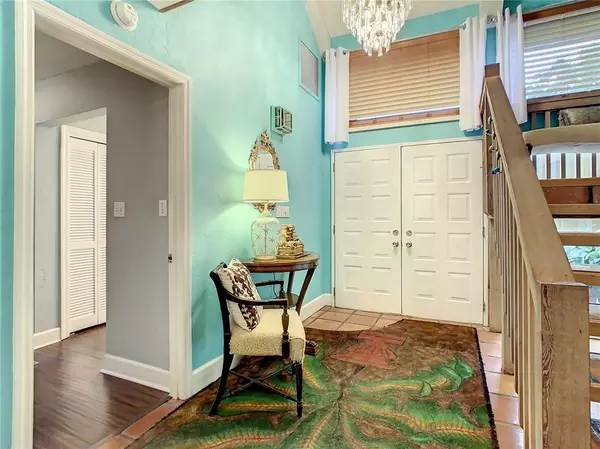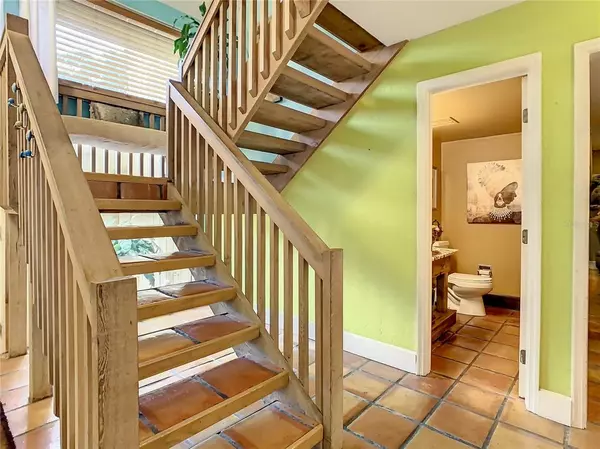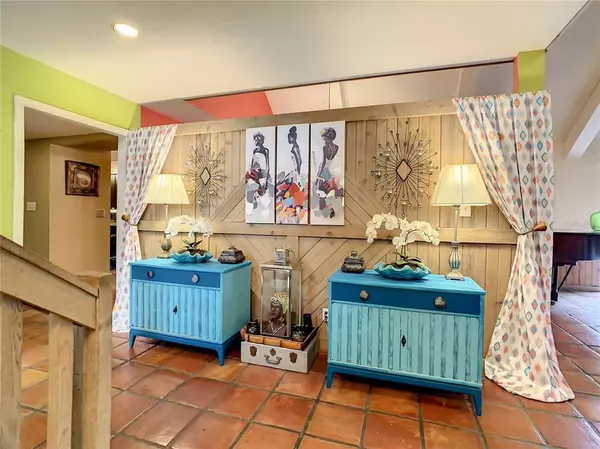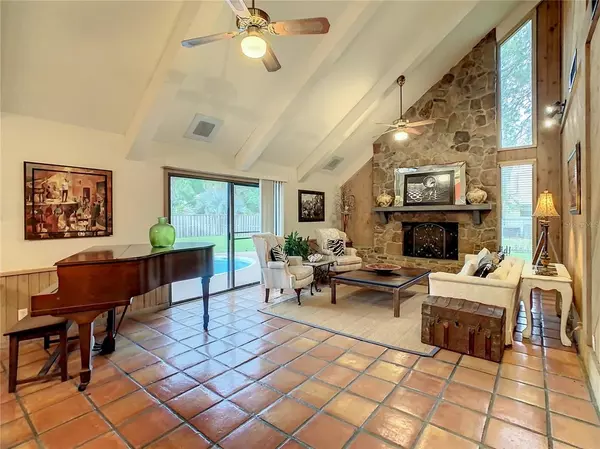$506,000
$525,000
3.6%For more information regarding the value of a property, please contact us for a free consultation.
4 Beds
4 Baths
3,400 SqFt
SOLD DATE : 05/04/2022
Key Details
Sold Price $506,000
Property Type Single Family Home
Sub Type Single Family Residence
Listing Status Sold
Purchase Type For Sale
Square Footage 3,400 sqft
Price per Sqft $148
Subdivision Cypress Point
MLS Listing ID B4900966
Sold Date 05/04/22
Bedrooms 4
Full Baths 3
Half Baths 1
Construction Status Appraisal
HOA Fees $29/ann
HOA Y/N Yes
Year Built 1981
Annual Tax Amount $2,841
Lot Size 0.360 Acres
Acres 0.36
Lot Dimensions 110x141
Property Description
SE POOL HOME WITH CHAIN-OF-LAKES ACCESS! This home is truly amazing! The owner is an interior decorator, and it shows!! This 4 or 5 bedroom/3 1/2 bath POOL home is an entertainer's dream! It is a one of a kind property that has so much character! The dramatic foyer welcomes you into the spaciousness of this home. The first floor has beautiful Spanish tile in all the main living areas. The living room/dining room has a 20 foot vaulted ceiling, and features a grand stone fireplace and a great view of the pool. The bathrooms have been tastefully updated with custom-built vanities. The whole house is wonderfully decorated and very unique in its presentation. The master suite is on the first floor and has a 20 foot vaulted ceiling, dual closets and a walk-in shower in the bathroom. There are exquisite granite countertops in the spacious kitchen, which features a built-in eating area. The large screened porch opens to the kidney shaped inground pool. The large back yard is completely privacy fenced. The family room features a built-in entertainment center and just outside is a private covered patio for enjoying your morning cup of coffee. This home is truly remarkable, and has too much to describe. Please follow the link to the virtual tour. Call today for your appointment.
Location
State FL
County Polk
Community Cypress Point
Zoning R-1
Direction E
Rooms
Other Rooms Den/Library/Office, Family Room, Formal Dining Room Separate, Formal Living Room Separate, Inside Utility, Loft
Interior
Interior Features Cathedral Ceiling(s), Ceiling Fans(s), Central Vaccum, Eat-in Kitchen, High Ceilings, Master Bedroom Main Floor, Solid Surface Counters, Split Bedroom, Window Treatments
Heating Central, Electric, Zoned
Cooling Central Air, Zoned
Flooring Carpet, Ceramic Tile, Hardwood, Vinyl
Furnishings Unfurnished
Fireplace true
Appliance Built-In Oven, Cooktop, Dishwasher, Disposal, Electric Water Heater, Microwave, Refrigerator
Laundry Inside, Laundry Room
Exterior
Exterior Feature Fence, Irrigation System, Lighting, Outdoor Shower, Sliding Doors
Parking Features Garage Door Opener, Oversized
Garage Spaces 2.0
Fence Wood
Pool Fiberglass, In Ground, Pool Sweep
Community Features Water Access
Utilities Available Cable Connected, Electricity Connected, Water Connected
Amenities Available Private Boat Ramp
Water Access 1
Water Access Desc Lake - Chain of Lakes
View Pool
Roof Type Shingle
Porch Covered, Deck, Patio, Screened, Side Porch
Attached Garage true
Garage true
Private Pool Yes
Building
Lot Description In County, Paved
Story 2
Entry Level Two
Foundation Slab
Lot Size Range 1/4 to less than 1/2
Sewer Septic Tank
Water Public
Architectural Style Contemporary, Ranch
Structure Type Wood Siding
New Construction false
Construction Status Appraisal
Schools
Elementary Schools Pinewood Elem
Middle Schools Denison Middle
High Schools Lake Region High
Others
Pets Allowed Yes
Senior Community No
Ownership Fee Simple
Monthly Total Fees $29
Acceptable Financing Cash, Conventional
Membership Fee Required Required
Listing Terms Cash, Conventional
Special Listing Condition None
Read Less Info
Want to know what your home might be worth? Contact us for a FREE valuation!

Our team is ready to help you sell your home for the highest possible price ASAP

© 2025 My Florida Regional MLS DBA Stellar MLS. All Rights Reserved.
Bought with KELLER WILLIAMS REALTY SMART 1
10011 Pines Boulevard Suite #103, Pembroke Pines, FL, 33024, USA


