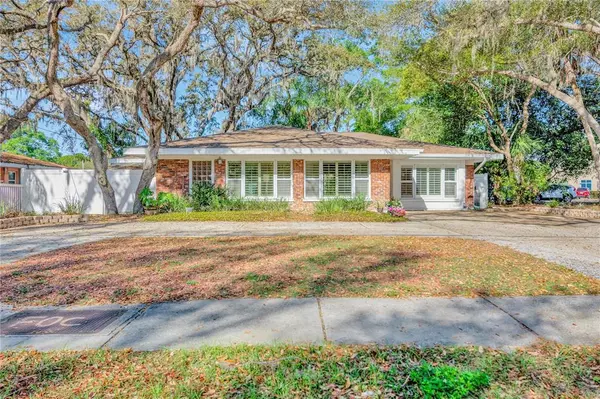$525,000
$477,000
10.1%For more information regarding the value of a property, please contact us for a free consultation.
3 Beds
2 Baths
1,921 SqFt
SOLD DATE : 05/03/2022
Key Details
Sold Price $525,000
Property Type Single Family Home
Sub Type Single Family Residence
Listing Status Sold
Purchase Type For Sale
Square Footage 1,921 sqft
Price per Sqft $273
Subdivision Idlewild Estates
MLS Listing ID U8156968
Sold Date 05/03/22
Bedrooms 3
Full Baths 2
Construction Status Appraisal,Inspections
HOA Y/N No
Originating Board Stellar MLS
Year Built 1958
Annual Tax Amount $4,339
Lot Size 7,405 Sqft
Acres 0.17
Lot Dimensions 72x105
Property Description
Be prepared to fall in love with this move in ready home. As you walk through the front door you are greeted with an open concept living space. This home features a living room/dining room combo with wall-to-wall windows with plantation style shutters providing lots of natural light or complete privacy, the choice is yours. The spacious kitchen features GE profile stainless steel appliances and tons of storage with the with beautiful solid surface counter tops and stylish modern backsplash. On one side of the house, you will find an oversized bathroom/laundry room combination with a door leading out to your beautiful patio on one side and a spacious third bedroom or office depending on your needs. This room has a mini split installed so the temperature can be independently controlled providing ultimate comfort and energy savings. The other side of the home has large side by side bedrooms with one the being primary bedroom or owner’s suite with a spacious walk-in closet. Just down the hall you will find a shared bathroom and closet with ample storage space. The kitchen has double doors leading out to your beautiful private patio, this space perfect for entertaining or relaxing. Be sure to bring your golf cart because this home is conveniently located in the heart of Dunedin in the golf cart district close to Highlander Park, Hammock Park as well as the Dunedin Community Center and Fine Arts Center. All of the major updates have already been done. This home features a new roof, HVAC, all new duct work, spray insulation and newer hot water heater making it very energy efficient.
Location
State FL
County Pinellas
Community Idlewild Estates
Interior
Interior Features Ceiling Fans(s), High Ceilings, Living Room/Dining Room Combo, Master Bedroom Main Floor, Solid Surface Counters, Solid Wood Cabinets, Split Bedroom, Thermostat, Walk-In Closet(s)
Heating Central, Electric
Cooling Central Air, Mini-Split Unit(s)
Flooring Ceramic Tile, Cork, Hardwood, Wood
Fireplace false
Appliance Convection Oven, Cooktop, Dishwasher, Disposal, Dryer, Electric Water Heater, Exhaust Fan, Kitchen Reverse Osmosis System, Microwave, Refrigerator
Exterior
Exterior Feature Sidewalk, Storage
Utilities Available BB/HS Internet Available, Cable Connected, Electricity Connected, Sewer Connected, Water Connected
Roof Type Shingle
Garage false
Private Pool No
Building
Story 1
Entry Level One
Foundation Slab
Lot Size Range 0 to less than 1/4
Sewer Public Sewer
Water Public
Structure Type Block, Stucco
New Construction false
Construction Status Appraisal,Inspections
Others
Senior Community No
Ownership Fee Simple
Acceptable Financing Cash, Conventional, FHA, VA Loan
Listing Terms Cash, Conventional, FHA, VA Loan
Special Listing Condition None
Read Less Info
Want to know what your home might be worth? Contact us for a FREE valuation!

Our team is ready to help you sell your home for the highest possible price ASAP

© 2024 My Florida Regional MLS DBA Stellar MLS. All Rights Reserved.
Bought with COMPASS FLORIDA, LLC

10011 Pines Boulevard Suite #103, Pembroke Pines, FL, 33024, USA






