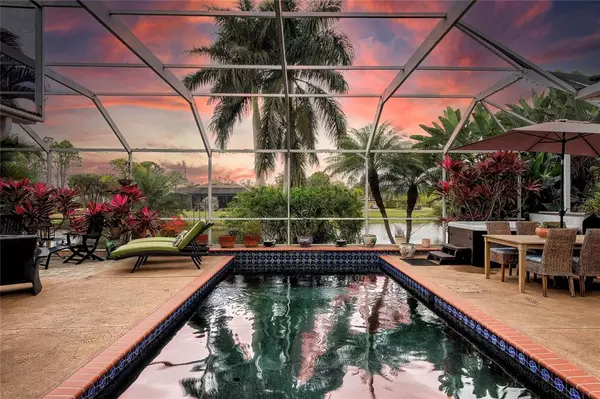$781,611
$749,000
4.4%For more information regarding the value of a property, please contact us for a free consultation.
3 Beds
3 Baths
2,448 SqFt
SOLD DATE : 04/29/2022
Key Details
Sold Price $781,611
Property Type Single Family Home
Sub Type Single Family Residence
Listing Status Sold
Purchase Type For Sale
Square Footage 2,448 sqft
Price per Sqft $319
Subdivision Rotonda West Pine Valley
MLS Listing ID D6124013
Sold Date 04/29/22
Bedrooms 3
Full Baths 2
Half Baths 1
Construction Status Appraisal,Financing,Inspections
HOA Fees $31/ann
HOA Y/N Yes
Originating Board Stellar MLS
Year Built 2003
Annual Tax Amount $6,200
Lot Size 0.660 Acres
Acres 0.66
Lot Dimensions 158.2x180x161.8
Property Description
Your PARADISE awaits you in the highly sought after TROPICAL OASIS Community of ROTONDA WEST. This custom built Picasso model home has been METICULOUSLY maintained on .66 acres on the Rotonda Riverfront ESTATE with lush landscaping and custom curbing. There are too many upgrades to mention. FEATURE SHEET AVAILABLE. Oversized garage has been extended and lengthened with extra parking pad. Home includes most furnishings except for personal items. Hand painted original murals and plenty of natural light. Many custom designer features including solar heated pebble tech pool, summer kitchen, spacious lania, vaulted and tray ceilings, QUARTZ countertops, Manabloc system and custom window treatments. The open floor plan epitomizes Florida casual living style complimented by formal living and dining areas. This split floor plan is fantastic for guests and/or inlaw suite for maximum privacy. Master suite leaves nothing to be desired and includes a large walk in closet and en suite bath with garden tub/seperate shower. Very close to beaches, golf, shopping, world class fishing and restuarants. THIS IS A MUST SEE! Call Lyz Roberts for your personal showing.
Location
State FL
County Charlotte
Community Rotonda West Pine Valley
Zoning RSF5
Interior
Interior Features Built-in Features, Cathedral Ceiling(s), Ceiling Fans(s), Eat-in Kitchen, High Ceilings, Kitchen/Family Room Combo, Open Floorplan, Solid Surface Counters, Solid Wood Cabinets, Split Bedroom, Stone Counters, Thermostat, Tray Ceiling(s), Vaulted Ceiling(s), Walk-In Closet(s), Window Treatments
Heating Central, Electric
Cooling Central Air
Flooring Carpet, Tile
Furnishings Turnkey
Fireplace false
Appliance Bar Fridge, Convection Oven, Dishwasher, Disposal, Dryer, Electric Water Heater, Exhaust Fan, Ice Maker, Microwave, Range, Refrigerator, Washer, Wine Refrigerator
Laundry Inside, Laundry Closet, Laundry Room
Exterior
Exterior Feature French Doors, Irrigation System, Lighting, Outdoor Grill, Outdoor Kitchen, Outdoor Shower, Rain Gutters, Sliding Doors
Parking Features Driveway, Garage Door Opener, Ground Level, Oversized, Parking Pad
Garage Spaces 2.0
Pool Gunite, Heated, In Ground, Lighting, Outside Bath Access, Screen Enclosure, Self Cleaning, Solar Cover, Solar Heat
Community Features Association Recreation - Owned, Boat Ramp, Deed Restrictions, Golf Carts OK, Golf, Park, Playground, Sidewalks, Special Community Restrictions, Water Access, Waterfront
Utilities Available BB/HS Internet Available, Cable Connected, Electricity Connected, Mini Sewer, Public, Sewer Connected, Sprinkler Recycled, Underground Utilities, Water Connected
Amenities Available Clubhouse, Fence Restrictions, Golf Course, Park, Playground, Recreation Facilities, Storage
Waterfront Description Canal - Freshwater
View Y/N 1
Water Access 1
Water Access Desc Canal - Freshwater
View Water
Roof Type Shingle
Porch Covered, Deck, Enclosed, Front Porch, Patio, Porch, Screened
Attached Garage true
Garage true
Private Pool Yes
Building
Lot Description In County, Near Golf Course, Near Marina, Near Public Transit, Oversized Lot, Paved
Entry Level One
Foundation Slab
Lot Size Range 1/2 to less than 1
Builder Name Newport
Sewer Public Sewer
Water Canal/Lake For Irrigation, Public
Architectural Style Traditional
Structure Type Block, Stucco
New Construction false
Construction Status Appraisal,Financing,Inspections
Schools
Elementary Schools Vineland Elementary
Middle Schools L.A. Ainger Middle
High Schools Lemon Bay High
Others
Pets Allowed Yes
HOA Fee Include Management, None, Recreational Facilities
Senior Community No
Ownership Fee Simple
Monthly Total Fees $31
Acceptable Financing Cash, Conventional
Membership Fee Required Required
Listing Terms Cash, Conventional
Special Listing Condition None
Read Less Info
Want to know what your home might be worth? Contact us for a FREE valuation!

Our team is ready to help you sell your home for the highest possible price ASAP

© 2024 My Florida Regional MLS DBA Stellar MLS. All Rights Reserved.
Bought with COLDWELL BANKER SUNSTAR REALTY

10011 Pines Boulevard Suite #103, Pembroke Pines, FL, 33024, USA






