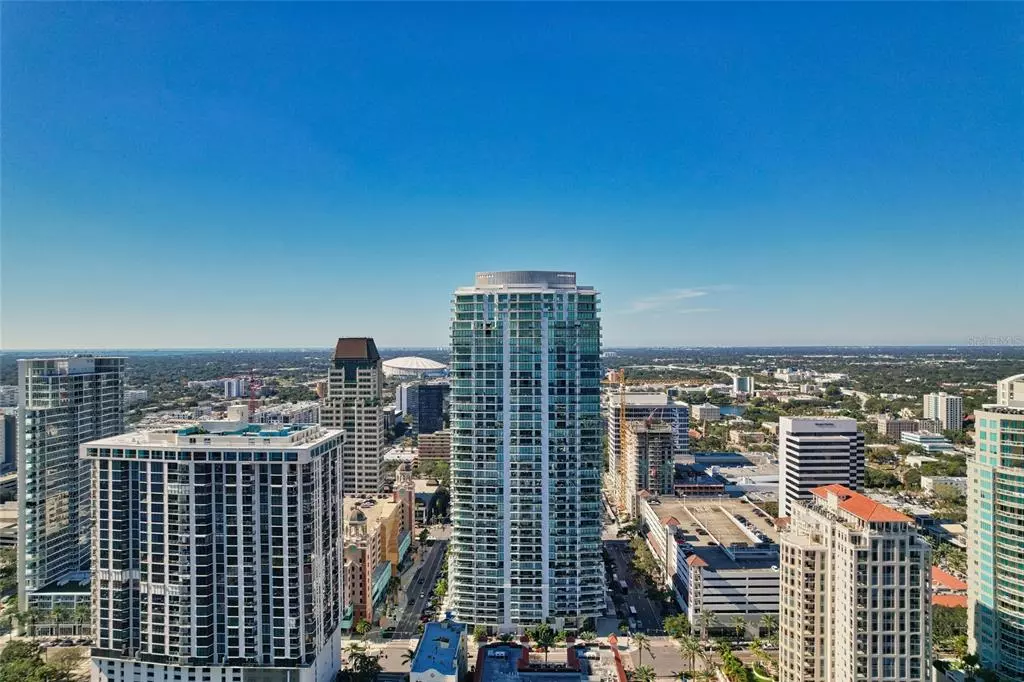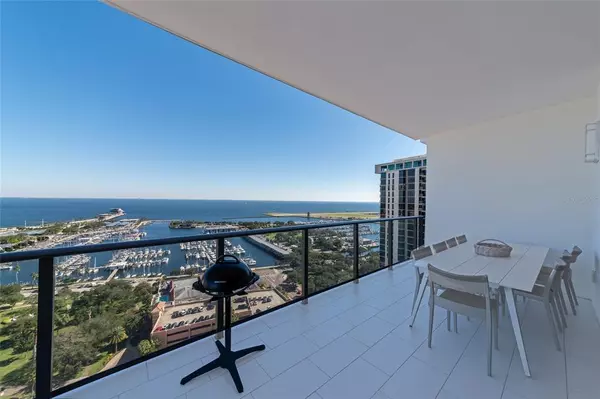$3,000,000
$3,000,000
For more information regarding the value of a property, please contact us for a free consultation.
3 Beds
4 Baths
2,475 SqFt
SOLD DATE : 04/28/2022
Key Details
Sold Price $3,000,000
Property Type Condo
Sub Type Condominium
Listing Status Sold
Purchase Type For Sale
Square Footage 2,475 sqft
Price per Sqft $1,212
Subdivision One St Petersburg Condo
MLS Listing ID U8150235
Sold Date 04/28/22
Bedrooms 3
Full Baths 3
Half Baths 1
Condo Fees $4,419
Construction Status Inspections
HOA Y/N No
Originating Board Stellar MLS
Year Built 2018
Annual Tax Amount $23,129
Property Description
Magnificent 22nd floor customized condominium is one of the most highly sought-after floor plans at St Petersburg’s newest luxury high rise. Located in the heart of mid-town St. Petersburg this high-rise condominium features soaring 10-foot ceilings and full-height sliding glass doors outlining multiple oversized terraces with breath-taking and panoramic views of Tampa Bay; the glittering downtown skyline spanning to the Sunshine Skyway, the beaches and beyond. The flow-through floorplan features an open great room illuminated by natural sunlight cascading through dramatic floor to ceiling walls of glass. The gourmet kitchen features state-of-the-art stainless-steel appliances and stone counter tops. A large island flows into open dining and social areas. Three expansive terraces extend living and dining areas outdoors. Owner’s Suite features spa-like master bath with elegant vanities, oversized shower and lavish soaking tub that create an intimate private retreat. Upgrades include polished porcelain tile flooring throughout the residence. All windows have electronically controlled window treatments. Designer light fixtures and a central vacuum system have been added. Two underground parking spaces and storage locker are included. Key card access and 24-hour security. Only the light fixture in the office and over the living room furniture are included in the sale. All other light fixtures do not convey.
Location
State FL
County Pinellas
Community One St Petersburg Condo
Direction N
Rooms
Other Rooms Den/Library/Office, Inside Utility, Storage Rooms
Interior
Interior Features Built-in Features, Central Vaccum, Dry Bar, Eat-in Kitchen, High Ceilings, Kitchen/Family Room Combo, Master Bedroom Main Floor, Open Floorplan, Solid Surface Counters, Solid Wood Cabinets, Split Bedroom, Stone Counters, Thermostat, Walk-In Closet(s), Window Treatments
Heating Central, Electric
Cooling Central Air
Flooring Tile
Furnishings Unfurnished
Fireplace false
Appliance Built-In Oven, Convection Oven, Cooktop, Dishwasher, Disposal, Dryer, Electric Water Heater, Exhaust Fan, Microwave, Range Hood, Refrigerator, Washer, Wine Refrigerator
Laundry Inside, Laundry Room
Exterior
Exterior Feature Balcony, Lighting, Sidewalk, Sliding Doors
Parking Features Assigned, Covered, Curb Parking, Off Street, On Street, Under Building, Underground
Garage Spaces 2.0
Pool Deck, Gunite, Heated, In Ground, Lighting, Salt Water
Community Features Association Recreation - Owned, Buyer Approval Required, Fitness Center, Pool, Sidewalks, Wheelchair Access
Utilities Available BB/HS Internet Available, Cable Available, Electricity Connected, Phone Available, Public, Sewer Connected, Street Lights
Amenities Available Elevator(s), Fitness Center, Lobby Key Required, Maintenance, Pool, Security, Spa/Hot Tub, Storage, Wheelchair Access
View Y/N 1
View City, Park/Greenbelt, Pool, Trees/Woods, Water
Roof Type Built-Up
Porch Covered, Front Porch, Patio, Porch, Rear Porch, Side Porch
Attached Garage true
Garage true
Private Pool No
Building
Lot Description City Limits, In County, Near Marina, Near Public Transit, Sidewalk, Paved
Story 42
Entry Level One
Foundation Slab, Stilt/On Piling
Builder Name KOLTER
Sewer Public Sewer
Water Public
Architectural Style Contemporary
Structure Type Concrete
New Construction false
Construction Status Inspections
Schools
Elementary Schools Campbell Park Elementary-Pn
Middle Schools John Hopkins Middle-Pn
Others
Pets Allowed Yes
HOA Fee Include Guard - 24 Hour, Common Area Taxes, Pool, Escrow Reserves Fund, Insurance, Maintenance Grounds, Management, Pool, Recreational Facilities, Security, Sewer, Trash
Senior Community No
Pet Size Large (61-100 Lbs.)
Ownership Condominium
Monthly Total Fees $1, 473
Acceptable Financing Cash, Conventional
Membership Fee Required Required
Listing Terms Cash, Conventional
Num of Pet 3
Special Listing Condition None
Read Less Info
Want to know what your home might be worth? Contact us for a FREE valuation!

Our team is ready to help you sell your home for the highest possible price ASAP

© 2024 My Florida Regional MLS DBA Stellar MLS. All Rights Reserved.
Bought with COASTAL PROPERTIES GROUP

10011 Pines Boulevard Suite #103, Pembroke Pines, FL, 33024, USA






