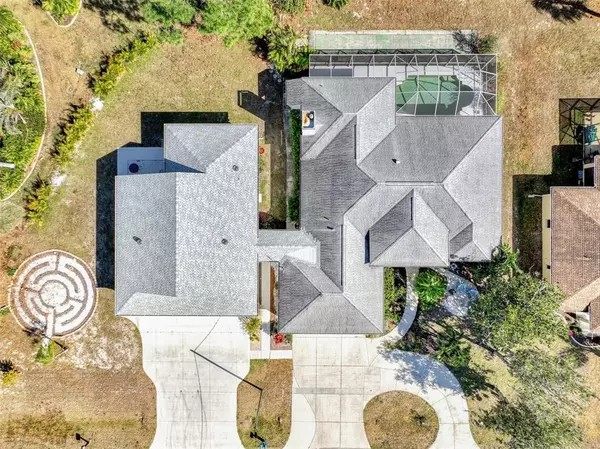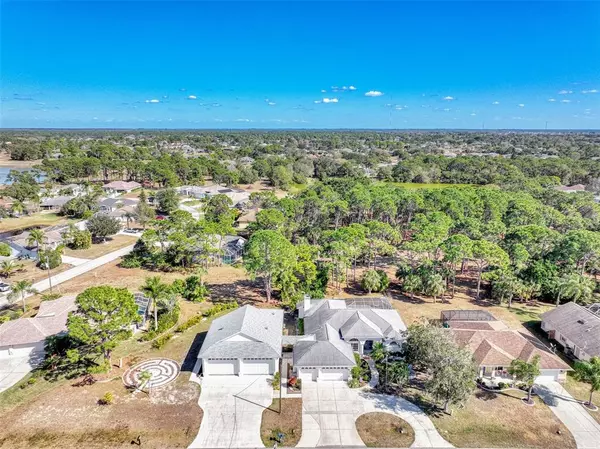$742,000
$747,900
0.8%For more information regarding the value of a property, please contact us for a free consultation.
4 Beds
4 Baths
2,667 SqFt
SOLD DATE : 04/28/2022
Key Details
Sold Price $742,000
Property Type Single Family Home
Sub Type Single Family Residence
Listing Status Sold
Purchase Type For Sale
Square Footage 2,667 sqft
Price per Sqft $278
Subdivision Rotonda West Broadmoor
MLS Listing ID N6119499
Sold Date 04/28/22
Bedrooms 4
Full Baths 4
Construction Status Financing,Inspections
HOA Fees $30/ann
HOA Y/N Yes
Originating Board Stellar MLS
Year Built 1995
Annual Tax Amount $6,552
Lot Size 0.460 Acres
Acres 0.46
Lot Dimensions 211x148x123x120
Property Description
PRIVATE: Spacious .46 Acre Mini Estate, 4 Bedroom/4 Full Bathrooms, Heated Pool Home tastefully done in Art Deco & Professionally painted. Attached triple car garage PLUS a new (1600 Sq Ft) 8 CAR GARAGE with split AC System/ exhaust Fan, sky lights and hurricane protection, with a (375 Sq Ft) private entry Studio Apartment in back. Making this property 4267 Sq Ft under Air. Home backs up to a private Green Belt. Huge, covered Lanai, Newly screened pool cage. (Pool to be resurfaced 3/2022). Newer Roof 2016, Newer A/C 2015. The Entry outside has a ART DECO mosaic and inside the French doors you will find a 1/2 wall of Glass Block. Gourmet Kitchen with cupboards galore, Corian Counters, Stainless Appliances, gas range, Center-Island plus a large breakfast Bar, Dinette with 2 sets of double sliders to the Lanai. Open floor plan-Kitchen over looks the Family Room (triple sliders to the pool), Fireplace with built in bookcase, Cork Flooring and a full bathroom that leads to the pool. So much to enjoy. Home features- Volume Ceilings, Rounded wall corners, Palladium Windows, Bamboo Flooring, Split Floor Plan, Formal Living Room w/sliders to Lanai/Pool, Formal Dining Room plus much more. GUEST WING- One Guest Bedroom has a built in Murphy Bed second good size Bedroom as well as Guest Bathroom. MASTER SUITE is large and private with sliders and windows opening to Lanai, Master Bath is spacious with Garden Tub, separate shower, dual vanities, large walk-in Closet. Just minutes away from the sun-soaked beaches of the Gulf of Mexico where you have world class fishing and boating. (Marinas are nearby as well). 5 GOLF courses are in Rotonda. You are also near to Shopping, Restaurants, medical and Banking. WANT BRAGGING RIGHTS? - Call for your appointment today. CALLING all Car Enthusiasts, Hobbyist, Artists, Musicians, Home Based Businesses, Repair Services, Landscapers, Wholesalers- This could be “Your Dream Come True”…
Location
State FL
County Charlotte
Community Rotonda West Broadmoor
Zoning RSF5
Rooms
Other Rooms Breakfast Room Separate, Formal Dining Room Separate, Formal Living Room Separate, Inside Utility, Interior In-Law Suite
Interior
Interior Features Built-in Features, Ceiling Fans(s), High Ceilings, Master Bedroom Main Floor, Open Floorplan, Solid Surface Counters, Split Bedroom, Thermostat, Walk-In Closet(s), Window Treatments
Heating Central, Electric, Propane
Cooling Central Air
Flooring Bamboo, Carpet, Ceramic Tile, Concrete, Cork, Vinyl
Fireplaces Type Family Room, Wood Burning
Fireplace true
Appliance Dishwasher, Disposal, Dryer, Electric Water Heater, Microwave, Range, Refrigerator, Washer
Laundry Inside, Laundry Room
Exterior
Exterior Feature Lighting, Rain Gutters, Sliding Doors, Storage
Parking Features Driveway, Garage Door Opener, Ground Level, Oversized, Tandem, Workshop in Garage
Garage Spaces 11.0
Pool Gunite, Heated, In Ground, Outside Bath Access, Screen Enclosure
Community Features Deed Restrictions, Fishing, Golf
Utilities Available BB/HS Internet Available, Cable Available, Electricity Connected, Public, Street Lights
View Park/Greenbelt, Trees/Woods
Roof Type Shingle
Porch Covered, Deck, Enclosed, Patio, Screened
Attached Garage true
Garage true
Private Pool Yes
Building
Lot Description City Limits, Level, Near Golf Course, Oversized Lot, Paved
Story 1
Entry Level One
Foundation Slab
Lot Size Range 1/4 to less than 1/2
Sewer Public Sewer
Water Public
Architectural Style Florida
Structure Type Block, Stucco
New Construction false
Construction Status Financing,Inspections
Schools
Elementary Schools Vineland Elementary
Middle Schools L.A. Ainger Middle
High Schools Lemon Bay High
Others
Pets Allowed Number Limit, Yes
Senior Community No
Pet Size Extra Large (101+ Lbs.)
Ownership Fee Simple
Monthly Total Fees $30
Acceptable Financing Cash, Conventional
Membership Fee Required Required
Listing Terms Cash, Conventional
Num of Pet 2
Special Listing Condition None
Read Less Info
Want to know what your home might be worth? Contact us for a FREE valuation!

Our team is ready to help you sell your home for the highest possible price ASAP

© 2024 My Florida Regional MLS DBA Stellar MLS. All Rights Reserved.
Bought with MICHAEL SAUNDERS & COMPANY

10011 Pines Boulevard Suite #103, Pembroke Pines, FL, 33024, USA






