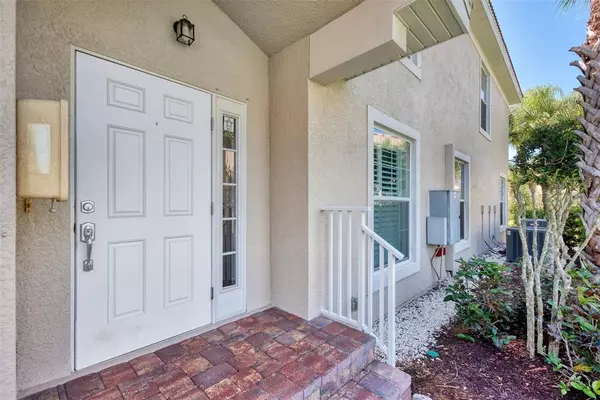$502,000
$484,900
3.5%For more information regarding the value of a property, please contact us for a free consultation.
3 Beds
2 Baths
2,045 SqFt
SOLD DATE : 04/27/2022
Key Details
Sold Price $502,000
Property Type Condo
Sub Type Condominium
Listing Status Sold
Purchase Type For Sale
Square Footage 2,045 sqft
Price per Sqft $245
Subdivision Lakeside At Isles On Plmer Rch
MLS Listing ID A4529574
Sold Date 04/27/22
Bedrooms 3
Full Baths 2
Condo Fees $638
Construction Status Financing,Inspections
HOA Fees $255/qua
HOA Y/N Yes
Year Built 2010
Annual Tax Amount $3,613
Property Description
Rarely available, second floor corner condo with beautiful, shimmering water views & sunsets in the maintenance-free Isles of Sarasota. This is the Spoonbill model by Divosta with 2045 square feet of living space. 3 bedrooms, 2 bath offers Florida living at its finest. 2 car garage. Recent upgrades include luxury vinyl flooring and washer/dryer. Granite kitchen countertops and stainless steel appliances. Kitchen features a generous sized Pantry, custom cabinets and a breakfast bar. Master bedroom is ensuite with garden tub and separate shower, large walk-in closet and direct access to the lanai with beautiful wide water views. Natural lighting and high ceilings. Plantation shutters throughout this spacious home. Hurricane shutters for peace of mind. The Isles has a vibrant tennis community. The Isles offers a variety of amenities such as a fitness center, heated resort-style pool, pickleball, 4 lighted tennis courts, bocce, basketball courts, tot lot, clubhouse with multiple social events and classes in the recreation center, and an activities director. You will be close to shopping, dining options, YMCA, a new Sarasota Memorial Hospital, the Legacy Trail for the athletic enthusiast, world renown Siesta Key beach and the many cultural venues near downtown Sarasota. You will make friends in The Isles!
Location
State FL
County Sarasota
Community Lakeside At Isles On Plmer Rch
Zoning RSF2
Rooms
Other Rooms Breakfast Room Separate, Formal Dining Room Separate, Great Room
Interior
Interior Features Ceiling Fans(s), High Ceilings, Master Bedroom Main Floor, Open Floorplan, Solid Surface Counters, Stone Counters, Thermostat, Walk-In Closet(s), Window Treatments
Heating Central, Electric
Cooling Central Air
Flooring Carpet, Vinyl
Furnishings Partially
Fireplace false
Appliance Dishwasher, Disposal, Dryer, Electric Water Heater, Microwave, Range, Refrigerator, Washer
Laundry Laundry Room
Exterior
Exterior Feature Hurricane Shutters, Sliding Doors
Parking Features Driveway, Garage Door Opener, Garage Faces Rear, Ground Level, Guest, Off Street
Garage Spaces 2.0
Community Features Association Recreation - Owned, Buyer Approval Required, Deed Restrictions, Fitness Center, Golf Carts OK, Playground, Pool, Sidewalks, Tennis Courts
Utilities Available Cable Connected, Electricity Connected, Sewer Connected, Water Connected
View Y/N 1
View Water
Roof Type Tile
Attached Garage true
Garage true
Private Pool No
Building
Story 1
Entry Level One
Foundation Slab
Lot Size Range Non-Applicable
Builder Name DiVosta
Sewer Public Sewer
Water Public
Structure Type Block, Stucco
New Construction false
Construction Status Financing,Inspections
Schools
Elementary Schools Laurel Nokomis Elementary
Middle Schools Sarasota Middle
High Schools Venice Senior High
Others
Pets Allowed Breed Restrictions
HOA Fee Include Cable TV, Pool, Escrow Reserves Fund, Maintenance Grounds, Management, Water
Senior Community No
Pet Size Extra Large (101+ Lbs.)
Ownership Condominium
Monthly Total Fees $467
Acceptable Financing Cash, Conventional
Membership Fee Required Required
Listing Terms Cash, Conventional
Num of Pet 10+
Special Listing Condition None
Read Less Info
Want to know what your home might be worth? Contact us for a FREE valuation!

Our team is ready to help you sell your home for the highest possible price ASAP

© 2024 My Florida Regional MLS DBA Stellar MLS. All Rights Reserved.
Bought with REALTY EXECUTIVES GALLERY

10011 Pines Boulevard Suite #103, Pembroke Pines, FL, 33024, USA






