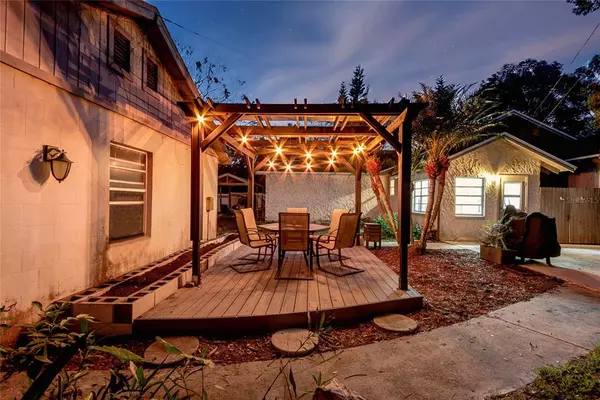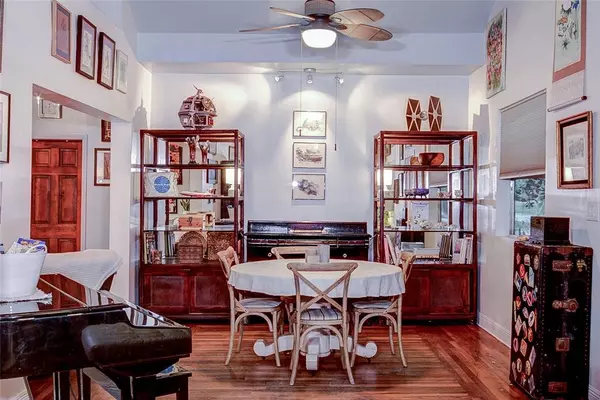$421,000
$467,000
9.9%For more information regarding the value of a property, please contact us for a free consultation.
3 Beds
2 Baths
1,569 SqFt
SOLD DATE : 04/18/2022
Key Details
Sold Price $421,000
Property Type Single Family Home
Sub Type Single Family Residence
Listing Status Sold
Purchase Type For Sale
Square Footage 1,569 sqft
Price per Sqft $268
Subdivision Sanford Town Of
MLS Listing ID O6004434
Sold Date 04/18/22
Bedrooms 3
Full Baths 2
Construction Status Financing,Inspections
HOA Y/N No
Year Built 1920
Annual Tax Amount $2,137
Lot Size 0.440 Acres
Acres 0.44
Lot Dimensions 164x117
Property Description
Behind a sweet white picket fence, this beautiful Craftsman bungalow packs in everything you have been searching for in Downtown Sanford. The location cannot be topped. It is situated just two blocks outside of Sanford’s Historic District on nearly half an acre, on coveted Magnolia Avenue. A corner home, it sits on three lots, fully fenced, giving you a spacious and rare 164’ x 117’ yard. You’ll find that the screened-in pool is large, deep and refreshing and a **NEW SCREEN** is coming soon. The 22’ x 27’ detached garage has an office (or maybe hobby room) already created for you. Relax under the charming Edison lights of the pergola in the evenings, swim, roast marshmallows at the firepit, or take the golf cart out of the carport and enjoy a quick trip to the fun activities of Downtown Sanford. To get you started on participating in the benefits of Downtown, the golf cart can be conveyed to you if you like. The home itself has a desirable split plan, with two guest bedrooms and their own bathroom on one side, the master, with a generous walk-in closet, on the other. One guest bedroom is an incredible 22-feet long. The original wood floors have an elegant outline pattern, and the wood-burning fireplace will be treasured on those chilly nights. There is plenty of room for RV or boat parking with alley access through the gate, and with the proximity of the Sanford municipal marina, you are really going to need it. Kitchen and bathrooms have been updated in recent years, and a **NEW SHINGLE ROOF** is on the way, also. Seminole County schools, the Sanford Airport and the quick drive down I-4 to Orlando in about half an hour make this one an easy choice.
Location
State FL
County Seminole
Community Sanford Town Of
Zoning SR1
Rooms
Other Rooms Inside Utility
Interior
Interior Features Cathedral Ceiling(s), Ceiling Fans(s), Master Bedroom Main Floor, Thermostat, Walk-In Closet(s)
Heating Central
Cooling Central Air
Flooring Ceramic Tile, Wood
Fireplaces Type Wood Burning
Fireplace true
Appliance Dishwasher, Dryer, Range, Refrigerator, Washer
Laundry Inside, Laundry Room
Exterior
Exterior Feature Fence, Sidewalk
Parking Features Alley Access
Garage Spaces 2.0
Fence Vinyl
Pool Gunite, In Ground, Screen Enclosure
Utilities Available Cable Available, Electricity Connected, Water Connected
Roof Type Shingle
Porch Covered, Screened
Attached Garage false
Garage true
Private Pool Yes
Building
Lot Description City Limits, Sidewalk, Paved
Story 1
Entry Level One
Foundation Crawlspace, Slab
Lot Size Range 1/4 to less than 1/2
Sewer Public Sewer
Water Public
Architectural Style Bungalow
Structure Type Stucco, Wood Frame
New Construction false
Construction Status Financing,Inspections
Others
Pets Allowed Yes
Senior Community No
Pet Size Extra Large (101+ Lbs.)
Ownership Fee Simple
Num of Pet 4
Special Listing Condition None
Read Less Info
Want to know what your home might be worth? Contact us for a FREE valuation!

Our team is ready to help you sell your home for the highest possible price ASAP

© 2024 My Florida Regional MLS DBA Stellar MLS. All Rights Reserved.
Bought with RE/MAX LEGACY

10011 Pines Boulevard Suite #103, Pembroke Pines, FL, 33024, USA






