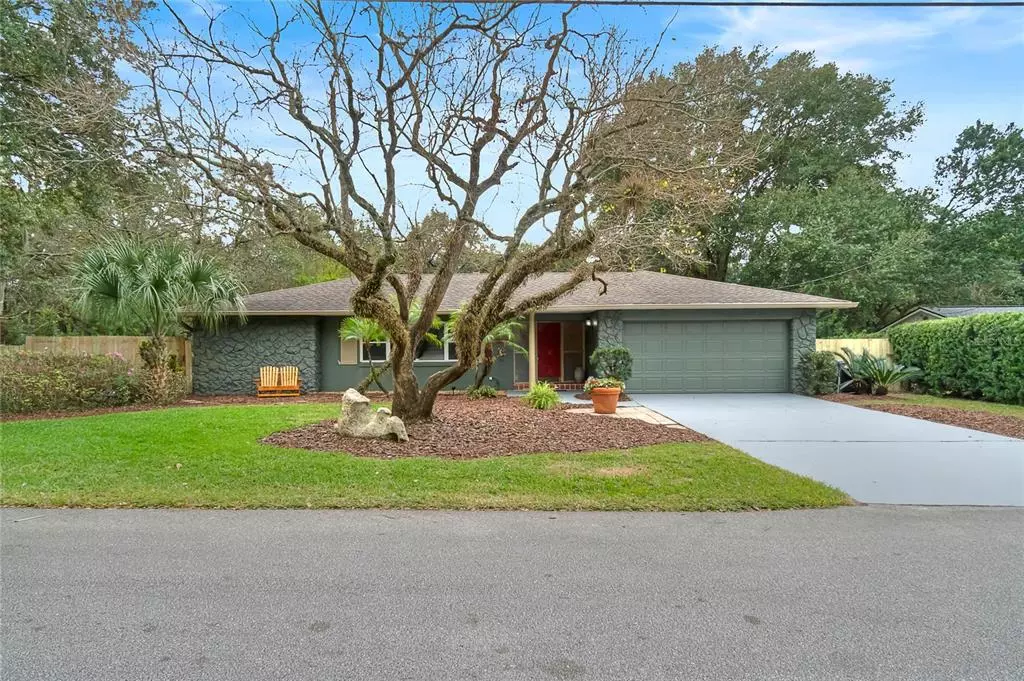$396,000
$389,000
1.8%For more information regarding the value of a property, please contact us for a free consultation.
3 Beds
3 Baths
1,894 SqFt
SOLD DATE : 04/14/2022
Key Details
Sold Price $396,000
Property Type Single Family Home
Sub Type Single Family Residence
Listing Status Sold
Purchase Type For Sale
Square Footage 1,894 sqft
Price per Sqft $209
Subdivision Sanlando
MLS Listing ID O5996303
Sold Date 04/14/22
Bedrooms 3
Full Baths 2
Half Baths 1
Construction Status Financing,Inspections
HOA Y/N No
Year Built 1972
Annual Tax Amount $1,565
Lot Size 0.370 Acres
Acres 0.37
Lot Dimensions 102x160
Property Description
Welcome to 420 Center Street! This 3 bedroom, 3 bath home is move-in ready and waiting for you! Nestled among mature trees and landscaping, this meticulous and well maintained home is located in one of Central Florida's favorite areas. Home features a split plan, 2 separate living areas, ample closets, and plenty of extra space. Open kitchen features Brazilian granite countertops, Stainless Steel Appliances, and a gas cooktop. The home sits on just over 1/3 acre and offers a spacious, private, fenced in backyard, with 2 storage sheds and sprinkler system. Perfect for entertaining or adding a pool. A raised and partially covered deck, and brick patio anchor the outdoor space and create a unique space to relax and enjoy your morning coffee, or evening cocktail. Updated energy efficient windows, and Pella sliding glass doors. No HOA! HVAC system is 2 years old, Fresh interior paint, and LED lighting. Excellent central location, close to Starbucks, Altamonte Mall, Crane's Roost, Advent Health Altamonte, Publix, Whole Foods, restaurants, and I-4. Get ready to fall in love. Schedule your private showing today!
Location
State FL
County Seminole
Community Sanlando
Zoning R-1AA
Rooms
Other Rooms Bonus Room, Family Room, Inside Utility
Interior
Interior Features Solid Wood Cabinets, Stone Counters, Thermostat, Walk-In Closet(s)
Heating Central
Cooling Central Air
Flooring Ceramic Tile, Hardwood
Furnishings Unfurnished
Fireplace false
Appliance Cooktop, Dishwasher, Electric Water Heater, Refrigerator
Exterior
Exterior Feature Fence, Sliding Doors
Parking Features Converted Garage
Garage Spaces 1.0
Utilities Available Cable Connected, Electricity Connected
Roof Type Shingle
Attached Garage true
Garage true
Private Pool No
Building
Story 1
Entry Level One
Foundation Slab
Lot Size Range 1/4 to less than 1/2
Sewer Septic Tank
Water Public
Structure Type Block
New Construction false
Construction Status Financing,Inspections
Others
Senior Community No
Ownership Fee Simple
Acceptable Financing Cash, Conventional
Listing Terms Cash, Conventional
Special Listing Condition None
Read Less Info
Want to know what your home might be worth? Contact us for a FREE valuation!

Our team is ready to help you sell your home for the highest possible price ASAP

© 2024 My Florida Regional MLS DBA Stellar MLS. All Rights Reserved.
Bought with RE/MAX TOWN & COUNTRY REALTY

10011 Pines Boulevard Suite #103, Pembroke Pines, FL, 33024, USA






