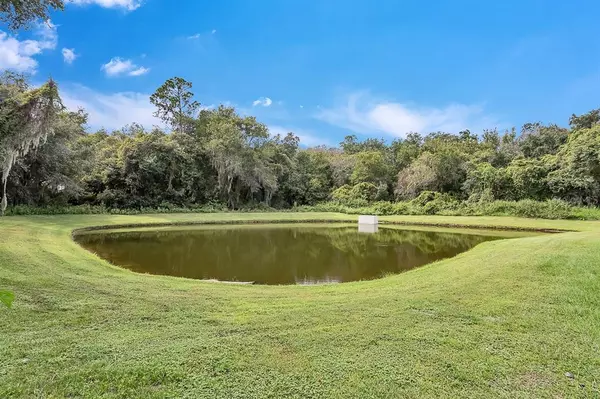$395,000
$399,000
1.0%For more information regarding the value of a property, please contact us for a free consultation.
3 Beds
2 Baths
2,044 SqFt
SOLD DATE : 04/04/2022
Key Details
Sold Price $395,000
Property Type Single Family Home
Sub Type Single Family Residence
Listing Status Sold
Purchase Type For Sale
Square Footage 2,044 sqft
Price per Sqft $193
Subdivision Oak Crk Ph 1
MLS Listing ID T3351306
Sold Date 04/04/22
Bedrooms 3
Full Baths 2
Construction Status Appraisal,Financing,Inspections
HOA Fees $14/ann
HOA Y/N Yes
Year Built 2006
Annual Tax Amount $4,127
Lot Size 9,583 Sqft
Acres 0.22
Property Description
Beautiful 3 Bedroom, 2 Bath, 2 car garage home with a great pond/conservation view at the end of the cul-de-sac in Wesley Chapel. This home features a spacious floorplan, eat-in kitchen, extra family room, split bedrooms, and an EXTRA room across from the kitchen with pocket doors that could be an office/bedroom/den/playroom. The master bedroom has an en suite bath with a walk-in closet, separate toilet room, double vanity, glass-enclosed shower, and soaking garden tub. The kitchen is open to the family room and features breakfast bar seating, wood cabinets, a pantry, and a separate eating space. Appliances include a smooth top range, microwave, and side-by-side refrigerator. All TILE flooring. Ceiling fans and blinds throughout. Indoor laundry room with front load washer and dryer. The nice screen patio off the living space overlooks the pond and conservation area. Community features walking trails, playground, pool, basketball, gazebo and so much more. Convenient access to shopping centers, Wiregrass & Tampa Premium Outlets, a large variety of restaurants, sports complexes, WC hospital & easy access to major interstates.
Location
State FL
County Pasco
Community Oak Crk Ph 1
Zoning MPUD
Rooms
Other Rooms Family Room
Interior
Interior Features Ceiling Fans(s), Kitchen/Family Room Combo, Open Floorplan, Solid Surface Counters, Solid Wood Cabinets, Split Bedroom, Thermostat, Walk-In Closet(s)
Heating Central
Cooling Central Air
Flooring Ceramic Tile
Fireplace false
Appliance Dishwasher, Microwave, Range, Refrigerator
Laundry Inside
Exterior
Exterior Feature Sidewalk
Garage Spaces 2.0
Community Features Playground, Pool, Sidewalks
Utilities Available Public
Amenities Available Basketball Court, Trail(s)
View Water
Roof Type Shingle
Porch Patio, Screened
Attached Garage true
Garage true
Private Pool No
Building
Lot Description Conservation Area, Cul-De-Sac
Entry Level One
Foundation Slab
Lot Size Range 0 to less than 1/4
Sewer Public Sewer
Water Public
Structure Type Stucco
New Construction false
Construction Status Appraisal,Financing,Inspections
Others
Pets Allowed Yes
HOA Fee Include Pool
Senior Community No
Ownership Fee Simple
Monthly Total Fees $14
Acceptable Financing Cash, Conventional, VA Loan
Membership Fee Required Required
Listing Terms Cash, Conventional, VA Loan
Special Listing Condition None
Read Less Info
Want to know what your home might be worth? Contact us for a FREE valuation!

Our team is ready to help you sell your home for the highest possible price ASAP

© 2025 My Florida Regional MLS DBA Stellar MLS. All Rights Reserved.
Bought with FUTURE HOME REALTY INC
10011 Pines Boulevard Suite #103, Pembroke Pines, FL, 33024, USA






