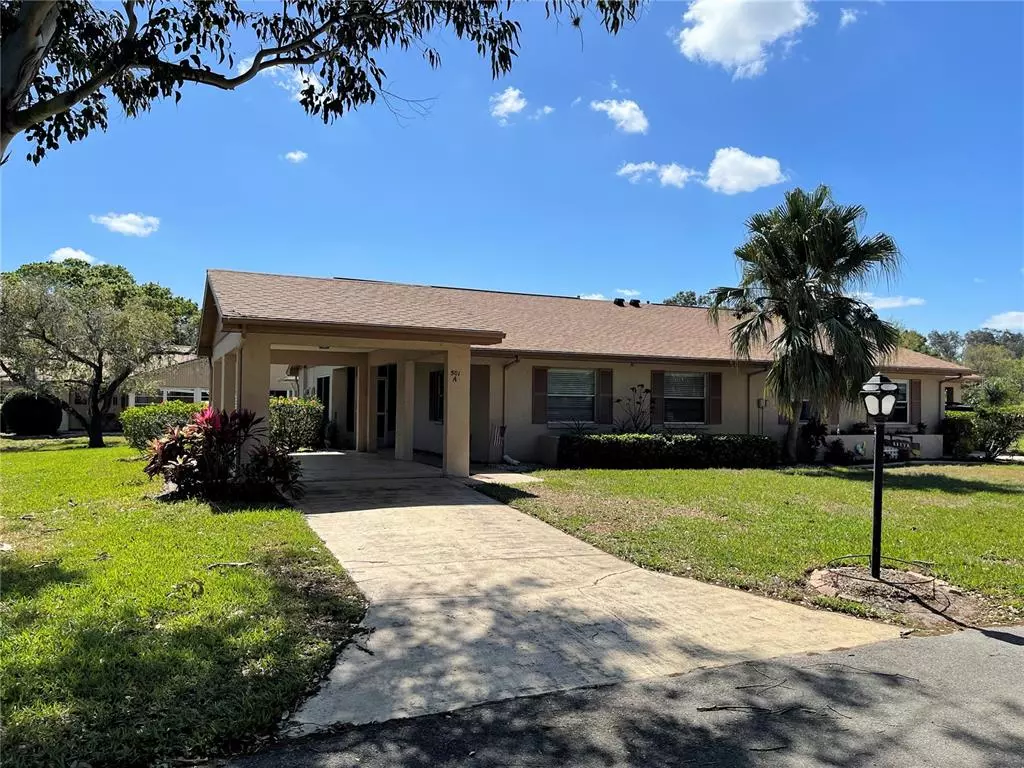$216,000
$184,900
16.8%For more information regarding the value of a property, please contact us for a free consultation.
2 Beds
2 Baths
1,085 SqFt
SOLD DATE : 04/05/2022
Key Details
Sold Price $216,000
Property Type Condo
Sub Type Condominium
Listing Status Sold
Purchase Type For Sale
Square Footage 1,085 sqft
Price per Sqft $199
Subdivision Fairfield A Condo
MLS Listing ID T3359896
Sold Date 04/05/22
Bedrooms 2
Full Baths 2
Condo Fees $548
Construction Status Inspections
HOA Y/N No
Originating Board Stellar MLS
Year Built 1979
Annual Tax Amount $177
Lot Size 871 Sqft
Acres 0.02
Property Description
Welcome to this UPDATED and POPULAR 2-bedroom, 2-bath HIGHGATE floor plan located in the gated 55-Plus community of Kings Point in Sun City Center. Convenient LOCATION that allows for a short golf cart ride to both clubhouses and amenities within the town of SCC. NEW LUXURY WATERPROOF VINYL FLOORING THROUGHOUT the home. SPACIOUS open floor plan that includes a living room-dining room combination. NEW KITCHEN CABINETS, NEW FRIDGE, 2-year old range, microwave and dishwasher. NEW GRANITE COUNTERTOP. NEW ceiling fan and dining room lighting. Both bathrooms have NEW vanities and comfort height toilets with a walk-in shower in the master bathroom. The master bedroom also has a convenient walk-in-closet and bedroom-2 can double as a Den, Office, Hobby or Extra room for guests. You will find the laundry/utility room right off the screened lanai. Note the UPDATED ELECTRIC panel box and NEW PLUMBING (Oct '21). NEW ROOF installed Nov '21. Seller purchased a Basic KPW Plan that can be transferred and pro-rated at closing for the new buyer. A GREAT LOCATION that sits at the beginning of a quiet cul-de-sac on Falkirk Court. Don't wait too long before scheduling your showing.
Location
State FL
County Hillsborough
Community Fairfield A Condo
Zoning PD
Interior
Interior Features Ceiling Fans(s), Living Room/Dining Room Combo, Stone Counters, Thermostat, Walk-In Closet(s)
Heating Central, Electric
Cooling Central Air
Flooring Vinyl
Furnishings Unfurnished
Fireplace false
Appliance Dishwasher, Dryer, Electric Water Heater, Microwave, Range, Refrigerator, Washer
Laundry Laundry Room
Exterior
Exterior Feature Irrigation System, Rain Gutters
Parking Features Covered, Driveway
Community Features Association Recreation - Owned, Deed Restrictions, Fitness Center, Gated, Golf Carts OK, Pool, Sidewalks, Tennis Courts
Utilities Available BB/HS Internet Available, Cable Connected, Sewer Connected, Underground Utilities, Water Connected
Amenities Available Cable TV, Fitness Center, Gated, Maintenance, Pickleball Court(s), Pool, Recreation Facilities, Security, Shuffleboard Court, Spa/Hot Tub, Tennis Court(s)
Roof Type Shingle
Garage false
Private Pool No
Building
Lot Description Cul-De-Sac
Story 1
Entry Level One
Foundation Slab
Sewer Public Sewer
Water Public
Structure Type Block, Stucco
New Construction false
Construction Status Inspections
Others
Pets Allowed Yes
HOA Fee Include Guard - 24 Hour, Pool, Escrow Reserves Fund, Maintenance Structure, Maintenance Grounds, Pest Control, Pool, Private Road, Recreational Facilities, Security
Senior Community Yes
Pet Size Very Small (Under 15 Lbs.)
Ownership Fee Simple
Monthly Total Fees $548
Acceptable Financing Cash, Conventional
Listing Terms Cash, Conventional
Num of Pet 2
Special Listing Condition None
Read Less Info
Want to know what your home might be worth? Contact us for a FREE valuation!

Our team is ready to help you sell your home for the highest possible price ASAP

© 2024 My Florida Regional MLS DBA Stellar MLS. All Rights Reserved.
Bought with FLORIDA'S 1ST CHOICE RLTY LLC

10011 Pines Boulevard Suite #103, Pembroke Pines, FL, 33024, USA






