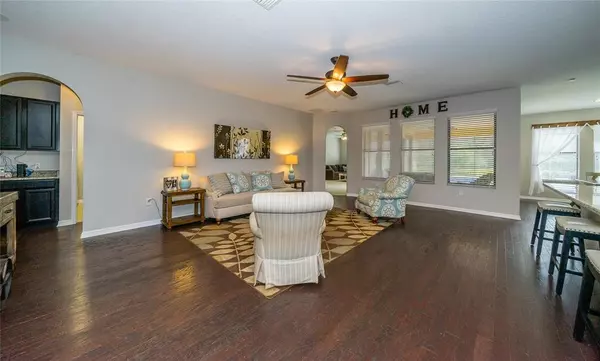$715,000
$669,000
6.9%For more information regarding the value of a property, please contact us for a free consultation.
4 Beds
3 Baths
3,571 SqFt
SOLD DATE : 04/04/2022
Key Details
Sold Price $715,000
Property Type Single Family Home
Sub Type Single Family Residence
Listing Status Sold
Purchase Type For Sale
Square Footage 3,571 sqft
Price per Sqft $200
Subdivision Watergrass
MLS Listing ID T3356369
Sold Date 04/04/22
Bedrooms 4
Full Baths 3
Construction Status Financing,Inspections
HOA Fees $9/ann
HOA Y/N Yes
Year Built 2014
Annual Tax Amount $7,488
Lot Size 9,147 Sqft
Acres 0.21
Property Description
Well appointed home in highly sought after Wesley Chapel. The warmth of the wood floors is your greeting in the foyer. . Formal dining room, with expansive tray ceilings, crown molding. Gourmet kitchen has a huge island, 42" cabinets, extra large pantry. Open floor plan to the living room and eating space in kitchen. Perfect for entertaining or making your favorite meals. Large family room, plus bonus room upstairs.
Country touches have been added that include carpeting on the stairs replaced with painted wood risers and step The home sits on a premium lot that features a conservation partial pond view with a beautiful pool and lanai. Enjoy your sunsets with a cool beverage and dip in your salt pool. The sun shelf has a bubble pad. Full reverse Osmosis every faucet in the house is filtered, UV lights in the air conditioning, central music throughout, brand new hot water heater, water filtration system with carbon filter. Playground just a few steps away. This wonderful community has desirable amenities such as : tennis courts, fitness center, club house, dog parks, basketball and playground courts, resort-style pools and splash pad. Close to I-75, The shops at Wiregrass, The Grove, Tampa Premium outlets..
Location
State FL
County Pasco
Community Watergrass
Zoning MPUD
Rooms
Other Rooms Bonus Room, Family Room, Formal Dining Room Separate, Formal Living Room Separate
Interior
Interior Features Ceiling Fans(s), Solid Surface Counters, Solid Wood Cabinets, Split Bedroom, Tray Ceiling(s), Wet Bar, Window Treatments
Heating Central
Cooling Central Air
Flooring Carpet, Ceramic Tile
Fireplace false
Appliance Cooktop, Dishwasher, Dryer, Electric Water Heater, Microwave, Range, Refrigerator
Laundry Inside, Laundry Room
Exterior
Exterior Feature Irrigation System, Sidewalk, Sliding Doors, Sprinkler Metered
Parking Features Driveway, Garage Door Opener
Garage Spaces 2.0
Pool Gunite, In Ground, Salt Water, Screen Enclosure
Community Features Deed Restrictions, Fitness Center, Gated, Golf Carts OK, Park, Playground, Pool, Sidewalks, Tennis Courts
Utilities Available Cable Connected, Electricity Connected, Public, Sewer Connected, Street Lights, Underground Utilities
Amenities Available Clubhouse
View Y/N 1
View Trees/Woods, Water
Roof Type Shingle
Porch Deck, Front Porch, Screened
Attached Garage true
Garage true
Private Pool Yes
Building
Lot Description Conservation Area
Story 2
Entry Level Two
Foundation Slab
Lot Size Range 0 to less than 1/4
Sewer Public Sewer
Water Public
Architectural Style Contemporary
Structure Type Stucco
New Construction false
Construction Status Financing,Inspections
Others
Pets Allowed Yes
Senior Community No
Ownership Fee Simple
Monthly Total Fees $9
Acceptable Financing Cash, Conventional, VA Loan
Membership Fee Required Required
Listing Terms Cash, Conventional, VA Loan
Special Listing Condition None
Read Less Info
Want to know what your home might be worth? Contact us for a FREE valuation!

Our team is ready to help you sell your home for the highest possible price ASAP

© 2024 My Florida Regional MLS DBA Stellar MLS. All Rights Reserved.
Bought with FLORIDA EXECUTIVE REALTY

10011 Pines Boulevard Suite #103, Pembroke Pines, FL, 33024, USA






