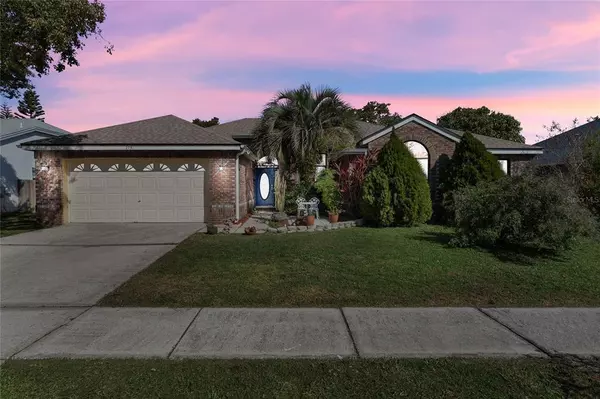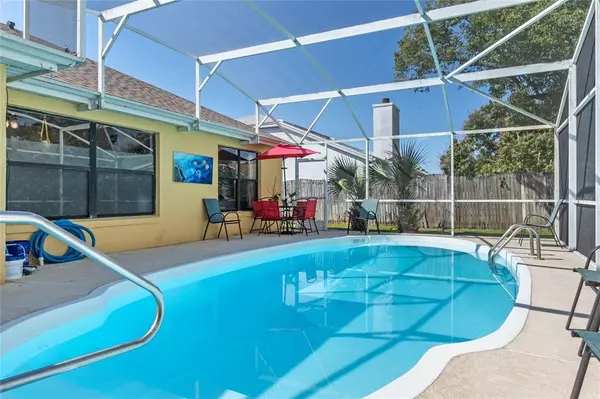$451,279
$410,000
10.1%For more information regarding the value of a property, please contact us for a free consultation.
4 Beds
2 Baths
2,111 SqFt
SOLD DATE : 04/01/2022
Key Details
Sold Price $451,279
Property Type Single Family Home
Sub Type Single Family Residence
Listing Status Sold
Purchase Type For Sale
Square Footage 2,111 sqft
Price per Sqft $213
Subdivision Deerfield
MLS Listing ID O6005592
Sold Date 04/01/22
Bedrooms 4
Full Baths 2
Construction Status Inspections
HOA Fees $26/ann
HOA Y/N Yes
Year Built 1993
Annual Tax Amount $2,319
Lot Size 7,840 Sqft
Acres 0.18
Property Description
MULTIPLE OFFERS--Deadline for submission is Saturday Feb 26th at 6pm. Located adjacent to Hunters Creek in the desirable Deerfield neighborhood, this 4 bedroom home with a POOL has been lovingly cared for by its current owners for nearly 25 years! EXPLORE THE HOME WITH THE VIRTUAL TOUR and VIDEO LINKS. With a new A/C (2021), fresh exterior paint (2021), roof (2018) and water heater, this house is ready for you. As you step through the front door, you'll enter a formal living and dining space. To the right, your large kitchen has NEW WOOD CABINETRY, STAINLESS STEEL appliances, and plenty of counter space to prepare delicious meals. The family cook will always feel part of the action while overlooking the family room, or while hosting weekend pool parties around the SPARKLING POOL and COVERED PATIO. The split floorplan lends itself to privacy as your master bedroom is located on one side of the house with the 3 secondary bedrooms on the other. The master bathroom features a DOUBLE SINK VANITY, WALK-IN CLOSET, and SOAKER TUB with separate shower. Other features include interior laundry room and new garage door opener. Deerfield is located close to great restaurants and shopping in both Hunters Creek and The Loop, and just minutes from the Orlando International Airport and Theme Parks.
Location
State FL
County Orange
Community Deerfield
Zoning P-D
Rooms
Other Rooms Formal Dining Room Separate, Formal Living Room Separate, Inside Utility
Interior
Interior Features Ceiling Fans(s), Eat-in Kitchen, High Ceilings, Master Bedroom Main Floor, Open Floorplan, Split Bedroom
Heating Central, Electric, Heat Pump
Cooling Central Air
Flooring Carpet, Ceramic Tile
Fireplace false
Appliance Dishwasher, Dryer, Microwave, Range, Refrigerator, Washer
Laundry Laundry Room
Exterior
Exterior Feature Sidewalk
Parking Features Garage Door Opener
Garage Spaces 2.0
Pool Fiberglass
Utilities Available Public
Roof Type Shingle
Porch Covered, Enclosed, Patio, Rear Porch, Screened
Attached Garage true
Garage true
Private Pool Yes
Building
Lot Description Paved
Entry Level One
Foundation Slab
Lot Size Range 0 to less than 1/4
Sewer Public Sewer
Water Public
Structure Type Block, Brick, Stucco
New Construction false
Construction Status Inspections
Schools
Elementary Schools John Young Elem
Middle Schools Freedom Middle
High Schools Freedom High School
Others
Pets Allowed Yes
Senior Community No
Ownership Fee Simple
Monthly Total Fees $26
Acceptable Financing Cash, Conventional, FHA, VA Loan
Membership Fee Required Required
Listing Terms Cash, Conventional, FHA, VA Loan
Special Listing Condition None
Read Less Info
Want to know what your home might be worth? Contact us for a FREE valuation!

Our team is ready to help you sell your home for the highest possible price ASAP

© 2025 My Florida Regional MLS DBA Stellar MLS. All Rights Reserved.
Bought with KELLER WILLIAMS REALTY AT THE PARKS
10011 Pines Boulevard Suite #103, Pembroke Pines, FL, 33024, USA






