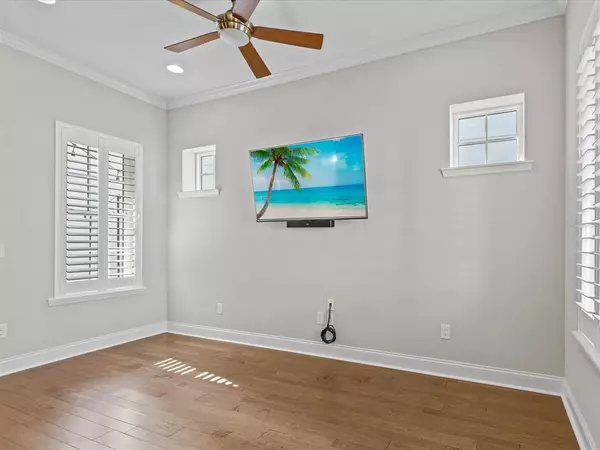$615,000
$605,000
1.7%For more information regarding the value of a property, please contact us for a free consultation.
3 Beds
3 Baths
1,857 SqFt
SOLD DATE : 03/31/2022
Key Details
Sold Price $615,000
Property Type Single Family Home
Sub Type Single Family Residence
Listing Status Sold
Purchase Type For Sale
Square Footage 1,857 sqft
Price per Sqft $331
Subdivision Celebration South Village Un 4 Rep
MLS Listing ID O6007357
Sold Date 03/31/22
Bedrooms 3
Full Baths 2
Half Baths 1
Construction Status Inspections
HOA Fees $229/mo
HOA Y/N Yes
Originating Board Stellar MLS
Year Built 2017
Annual Tax Amount $5,905
Lot Size 2,178 Sqft
Acres 0.05
Property Description
Welcome to the elegant David Weekly 3 bedroom, 2.5 bath house, where pride of original ownership shines on! Elegantly upgraded with maple 5 inch plank wood flooring, ceiling fans and plantation shutters throughout, this home offers open concept living at its finest. Upgraded kitchen with granite countertops, luxe backsplash, 42” solid cherry java cabinets and state of the art stainless steel appliances will be a delight to any chef! The kitchen opens to the dining and family rooms overlooking a large private side yard with festive lights.
Upstairs is a spacious loft area great for a variety of uses, and laundry room with upper cabinets and a folding table. Owners retreat features a walk in closet, tray ceiling and ceiling fan with nice natural lights. Owners bathroom has double sinks, granite countertop, large shower, and garden bathtub, private toilet, and a linen closet. 2nd and 3rd spacious bedrooms offer great light and spacious closets. Monthly maintenance fee includes trash, irrigation and lawn maintenance. As a resident of Celebration you will enjoy many resort style pools throughout, fitness center, dog park, playgrounds, parks, picnic areas, and miles of biking/walking trails. Bring your pickiest buyers, they won't be disappointed!
Location
State FL
County Osceola
Community Celebration South Village Un 4 Rep
Zoning RESI
Interior
Interior Features Ceiling Fans(s), Eat-in Kitchen, Master Bedroom Upstairs, Open Floorplan, Solid Surface Counters, Solid Wood Cabinets, Split Bedroom, Thermostat, Walk-In Closet(s)
Heating Electric
Cooling Central Air
Flooring Ceramic Tile, Hardwood
Fireplace false
Appliance Dishwasher, Disposal, Microwave, Range, Refrigerator, Washer
Laundry Laundry Room, Upper Level
Exterior
Exterior Feature Rain Gutters, Sidewalk, Sprinkler Metered
Parking Features Alley Access, Driveway, Garage Door Opener, Garage Faces Rear, On Street
Garage Spaces 2.0
Fence Vinyl
Community Features Deed Restrictions, Fitness Center, Golf, Park, Playground, Pool, Sidewalks, Tennis Courts
Utilities Available Cable Available, Electricity Available, Sewer Connected, Water Available
Roof Type Shingle
Attached Garage true
Garage true
Private Pool No
Building
Story 2
Entry Level Two
Foundation Slab
Lot Size Range 0 to less than 1/4
Sewer Public Sewer
Water Public
Structure Type Block, Stucco
New Construction false
Construction Status Inspections
Schools
Elementary Schools Celebration K-8
Middle Schools Celebration K-8
High Schools Celebration High
Others
Pets Allowed Yes
HOA Fee Include Pool, Maintenance Grounds, Recreational Facilities, Trash
Senior Community No
Ownership Fee Simple
Monthly Total Fees $229
Acceptable Financing Cash, Conventional
Membership Fee Required Required
Listing Terms Cash, Conventional
Special Listing Condition None
Read Less Info
Want to know what your home might be worth? Contact us for a FREE valuation!

Our team is ready to help you sell your home for the highest possible price ASAP

© 2024 My Florida Regional MLS DBA Stellar MLS. All Rights Reserved.
Bought with ROBERT SLACK LLC

10011 Pines Boulevard Suite #103, Pembroke Pines, FL, 33024, USA






