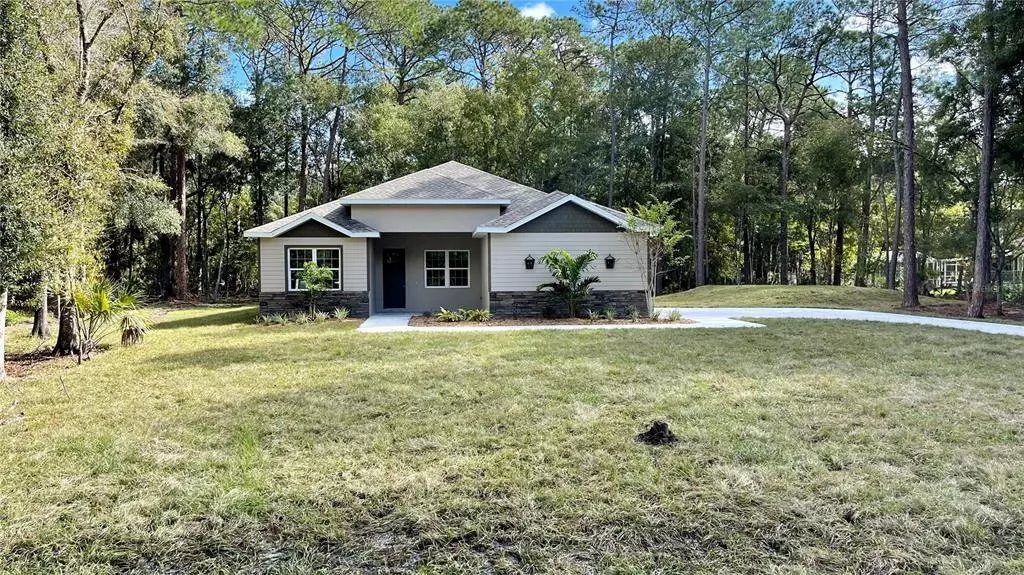$740,000
$795,000
6.9%For more information regarding the value of a property, please contact us for a free consultation.
4 Beds
3 Baths
2,314 SqFt
SOLD DATE : 03/31/2022
Key Details
Sold Price $740,000
Property Type Single Family Home
Sub Type Single Family Residence
Listing Status Sold
Purchase Type For Sale
Square Footage 2,314 sqft
Price per Sqft $319
Subdivision Homesteads Saddlewood
MLS Listing ID T3340869
Sold Date 03/31/22
Bedrooms 4
Full Baths 3
Construction Status Financing,Inspections
HOA Fees $85/qua
HOA Y/N Yes
Year Built 2022
Annual Tax Amount $1,240
Lot Size 2.060 Acres
Acres 2.06
Lot Dimensions irregular
Property Description
Looking for a little bit of property with a brand new custom built home , well you just found it.Nestled on a beautiful 2 Acre Estate Lot on a Cul D Sac behind the Equestrian Gated Community, the Homesteads of Saddlewood sits a Brand New Gorgeous Custom Built Home that comes with 4 Bedrooms,3 Bathrooms plus a Separate Office /Den & a 3 Car Side Garage . This open floor plan home is tastely decorated with all the modern ugrades including vinyl plank floors throughout the house, large open kitchen with island, custom cabinets with quartz counter tops , separate tub & shower with dual sinks, quartz counter top & marble flooring in the master bathroom , Great room with triple sliders leading out to a coverd lanai with views of the property, high flat ceilings, large front entry lanai with pavers, Split plan, the list just keeps going. The disclosures, floor plan with elevations of home, survey, deed restrictions, information on the cypress creek well fields are attached. Homesteads of Saddlewood offers direct access to the 7,000 acre mol Cypress Creek Well Fields for walking & riding your horses. Live in a quiet country setting away from all the busy traffic & yet be only a few miles from 3 malls , hospital , lots of restaurants, hotels, movie theater, ice rink, schools, a new sports complex currently under construction. No CDD fees, easy access to I-75 to go to tampa, orlando. All information to be verified by buyers & all measurements are approximate.
Location
State FL
County Pasco
Community Homesteads Saddlewood
Zoning ER
Rooms
Other Rooms Den/Library/Office, Formal Dining Room Separate, Great Room, Inside Utility
Interior
Interior Features Ceiling Fans(s), Eat-in Kitchen, High Ceilings, Master Bedroom Main Floor, Open Floorplan, Solid Surface Counters, Split Bedroom, Walk-In Closet(s)
Heating Central
Cooling Central Air
Flooring Marble, Other, Tile
Furnishings Unfurnished
Fireplace false
Appliance Dishwasher, Disposal, Electric Water Heater, Microwave, Range, Refrigerator
Laundry Inside, Laundry Room
Exterior
Exterior Feature Sliding Doors
Parking Features Garage Door Opener, Garage Faces Side, Oversized
Garage Spaces 3.0
Community Features Gated
Utilities Available BB/HS Internet Available, Cable Available, Electricity Connected
View Trees/Woods, Water
Roof Type Shingle
Porch Covered, Rear Porch
Attached Garage true
Garage true
Private Pool No
Building
Lot Description Cul-De-Sac, Flood Insurance Required, FloodZone, In County, Irregular Lot, Paved, Private, Zoned for Horses
Entry Level One
Foundation Slab
Lot Size Range 2 to less than 5
Sewer Septic Tank
Water Well
Architectural Style Contemporary
Structure Type Block, Stone, Stucco
New Construction true
Construction Status Financing,Inspections
Schools
Elementary Schools Quail Hollow Elementary-Po
Middle Schools Cypress Creek Middle School
High Schools Cypress Creek High-Po
Others
Pets Allowed Yes
Senior Community No
Ownership Fee Simple
Monthly Total Fees $85
Acceptable Financing Cash, Conventional
Membership Fee Required Required
Listing Terms Cash, Conventional
Special Listing Condition None
Read Less Info
Want to know what your home might be worth? Contact us for a FREE valuation!

Our team is ready to help you sell your home for the highest possible price ASAP

© 2025 My Florida Regional MLS DBA Stellar MLS. All Rights Reserved.
Bought with WILD REALTY & INV. CO., INC.
10011 Pines Boulevard Suite #103, Pembroke Pines, FL, 33024, USA






