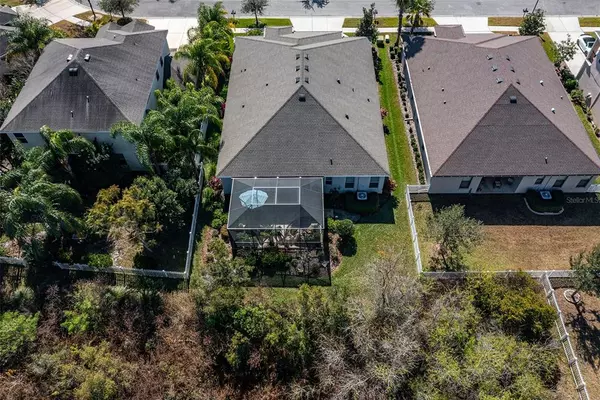$615,000
$565,000
8.8%For more information regarding the value of a property, please contact us for a free consultation.
4 Beds
3 Baths
2,630 SqFt
SOLD DATE : 03/18/2022
Key Details
Sold Price $615,000
Property Type Single Family Home
Sub Type Single Family Residence
Listing Status Sold
Purchase Type For Sale
Square Footage 2,630 sqft
Price per Sqft $233
Subdivision Watergrass
MLS Listing ID T3353464
Sold Date 03/18/22
Bedrooms 4
Full Baths 3
Construction Status Financing,Inspections
HOA Fees $9/ann
HOA Y/N Yes
Year Built 2013
Annual Tax Amount $6,318
Lot Size 7,840 Sqft
Acres 0.18
Lot Dimensions 65x120
Property Description
Model Perfect One Story Home located in the desirable Watergrass Gated Community in Wesley Chapel~ This immaculate 4 Bedroom Plus Den and 3 Full Bath home is full of upgrades and has been maintained beautifully. As you enter the front entry beveled glass doors with a transom window you will truly feel welcomed. The ceiling height of nearly 10 ft gives an open spacious feel. This sought after floor plan the " Chelsea '' built by Standard Pacific Homes offers a 3 way split floor plan. The Primary Bedroom is private and includes a garden tub with separate shower, a dual vanity with makeup space and a massive walk-in closet. The upgrades include Gourmet Kitchen features, 42" Cabinetry, Granite Countertops, extra storage in center island, double ovens, Samsung French Door Refrigerator, tile backsplash, Butler's Pantry, Tray Ceilings, Crown Molding, tile on the diagonal, double pane windows, beveled glass insert in front door with transom window, ceiling fans, arched doorways, upgraded lighting, recessed lighting, glass french doors at the Den, Shutter Fan Window Treatments in Den, tile throughout the living areas, triple windows in formal dining room, Epoxy Garage Floor, windows in garage door, water softener, laundry sink, Christmas light outlets w/switch, 2 electric garage door openers, attic pull down ladder, upgraded kitchen faucet, stainless double sink, newer disposal, walk in pantry, pedestrian door from primary bedroom to lanai, pre-wire for surround sound (living room & lanai), new 12 ft high screened lanai, outdoor patio cable outlet, sealed Travertine with matching drain at the lania, Koi Pond with fountain and lighting, aluminum soffits and gutters, and flagstone pathway. You will fall in love with the gorgeous Sanctuary outdoor space with stunning conservation views and lush landscaping. Neighborhood features: Resort Style Zero Entry Pool & Splash Zone, 6 Ln Jr Olympic Pool, & pool by new Pavilion. Fitness Center, Club House, Tennis & Basketball Courts, Large & Small Dog Park, Splash Pad, 2 Large Parks with playground plus Private Sports Courts with Playground & basketball Court in each village. Watergrass Elementary School in neighborhood, Brand New Charter School right outside of neighborhood, convenient location, close to desirable Schools, Pasco Hernando Jr College, Saint Leo University, AdventHealth Hospitals, WireGrass Mall, Tampa Premium Outlet Mall, Ice Rink, Sam's Club, Costco, Movie Theater, and lots of Dining. Easy access to I75, I275, Tampa International Airport and Downtown Tampa.
Location
State FL
County Pasco
Community Watergrass
Zoning MPUD
Rooms
Other Rooms Breakfast Room Separate, Den/Library/Office, Formal Dining Room Separate, Great Room, Inside Utility
Interior
Interior Features Ceiling Fans(s), Crown Molding, Eat-in Kitchen, High Ceilings, In Wall Pest System, Kitchen/Family Room Combo, Open Floorplan, Solid Surface Counters, Solid Wood Cabinets, Split Bedroom, Tray Ceiling(s), Walk-In Closet(s)
Heating Central, Heat Pump
Cooling Central Air
Flooring Carpet, Ceramic Tile
Furnishings Unfurnished
Fireplace false
Appliance Built-In Oven, Cooktop, Dishwasher, Disposal, Electric Water Heater, Microwave, Refrigerator, Water Filtration System
Laundry Inside, Laundry Room
Exterior
Exterior Feature Irrigation System, Rain Gutters
Parking Features Driveway, On Street, Oversized, Parking Pad
Garage Spaces 3.0
Community Features Deed Restrictions, Fitness Center, Gated, Irrigation-Reclaimed Water, Park, Playground, Pool, Sidewalks, Tennis Courts
Utilities Available BB/HS Internet Available, Cable Available, Fire Hydrant, Public, Sprinkler Recycled
Amenities Available Clubhouse, Fitness Center, Gated, Park, Playground, Pool, Recreation Facilities, Tennis Court(s), Trail(s)
View Trees/Woods
Roof Type Shingle
Porch Covered, Patio
Attached Garage true
Garage true
Private Pool No
Building
Lot Description Conservation Area, In County, Sidewalk, Paved
Story 1
Entry Level One
Foundation Slab
Lot Size Range 0 to less than 1/4
Builder Name Standard Pacific
Sewer Public Sewer
Water Public
Architectural Style Contemporary
Structure Type Block, Stucco
New Construction false
Construction Status Financing,Inspections
Schools
Elementary Schools Watergrass Elementary-Po
Middle Schools Thomas E Weightman Middle-Po
High Schools Wesley Chapel High-Po
Others
Pets Allowed Yes
HOA Fee Include Other
Senior Community No
Ownership Fee Simple
Monthly Total Fees $9
Acceptable Financing Cash, Conventional, FHA, VA Loan
Membership Fee Required Required
Listing Terms Cash, Conventional, FHA, VA Loan
Special Listing Condition None
Read Less Info
Want to know what your home might be worth? Contact us for a FREE valuation!

Our team is ready to help you sell your home for the highest possible price ASAP

© 2024 My Florida Regional MLS DBA Stellar MLS. All Rights Reserved.
Bought with TAM BAY REALTY LLC

10011 Pines Boulevard Suite #103, Pembroke Pines, FL, 33024, USA






