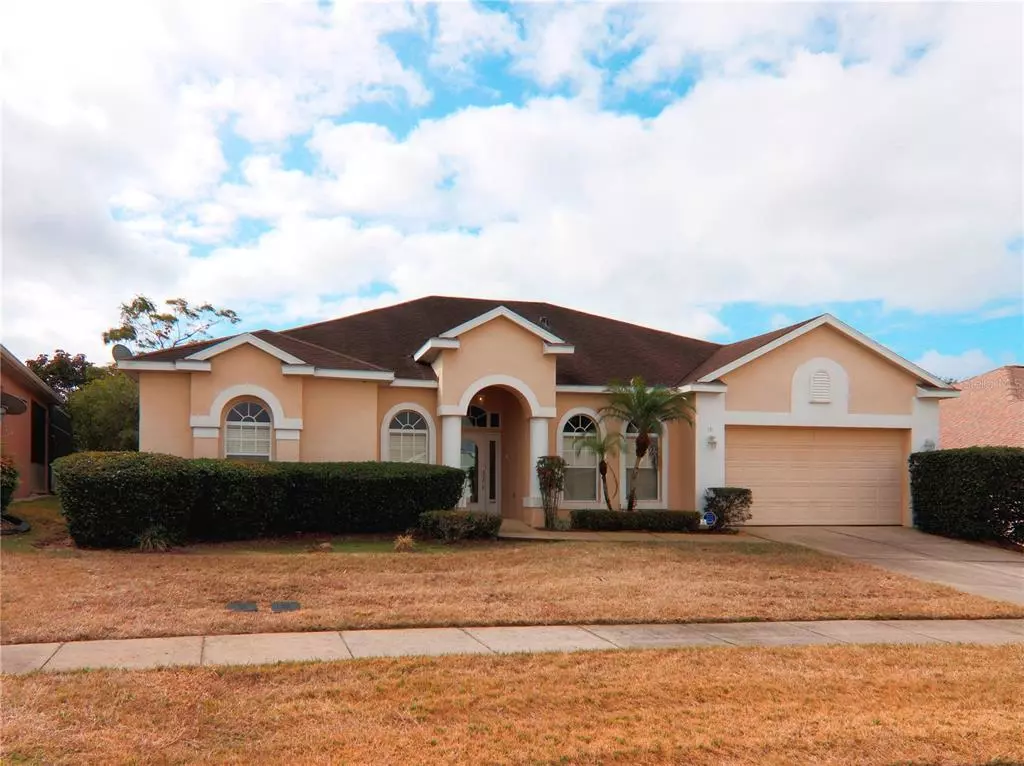$475,000
$470,000
1.1%For more information regarding the value of a property, please contact us for a free consultation.
4 Beds
3 Baths
2,579 SqFt
SOLD DATE : 03/18/2022
Key Details
Sold Price $475,000
Property Type Single Family Home
Sub Type Single Family Residence
Listing Status Sold
Purchase Type For Sale
Square Footage 2,579 sqft
Price per Sqft $184
Subdivision Highlands Reserve Phases 2 & 4
MLS Listing ID O6002419
Sold Date 03/18/22
Bedrooms 4
Full Baths 3
Construction Status No Contingency
HOA Fees $47/ann
HOA Y/N Yes
Year Built 2000
Annual Tax Amount $4,610
Lot Size 8,712 Sqft
Acres 0.2
Property Description
Step into this wonderful home on the sought after golfing community Highlands Reserve. This spacious open plan 4 bedroom 3 bathroom home has everyhting you need, totally move in ready, just bring your toothbrush. The huge pool and deck area is ideal for al fresco dining or just relaxing enjoying the sunshine. The entrance hall is light and welcoming. To the right is the formal dinning area. The doorway to the left is currently a sitting room but is ideal for an office or den. As you move forward into what would be a formal living room yet it is currently occupied by a pool table. The master bed to the left with the remaining 3 bedrooms to the right of the home. The kitchen overlooks the family room with a dinette. This home comes fully furninshed. Ideal prime residence or investors can take advantage of short term rental with property management already in place. Apart from the golf course the community also has a playground, tennis courts and community pool. Easy access to comute downdown and the theme parks and plent of restaurants and shopping. Don't miss out, bring your buyers.
Location
State FL
County Polk
Community Highlands Reserve Phases 2 & 4
Rooms
Other Rooms Den/Library/Office, Family Room, Formal Dining Room Separate, Formal Living Room Separate
Interior
Interior Features Ceiling Fans(s), High Ceilings, Kitchen/Family Room Combo, L Dining, Open Floorplan, Walk-In Closet(s), Window Treatments
Heating Central, Electric
Cooling Central Air
Flooring Carpet, Ceramic Tile
Fireplace false
Appliance Dishwasher, Disposal, Dryer, Electric Water Heater, Microwave, Range, Refrigerator, Washer
Laundry Laundry Room
Exterior
Exterior Feature Sidewalk
Garage Spaces 2.0
Pool Gunite, Heated, In Ground, Screen Enclosure
Community Features Golf Carts OK, Golf, Playground, Pool, Sidewalks, Tennis Courts
Utilities Available Cable Available, Cable Connected, Electricity Available, Electricity Connected, Phone Available, Public, Sewer Available, Sewer Connected, Street Lights, Water Available, Water Connected
Roof Type Shingle
Attached Garage true
Garage true
Private Pool Yes
Building
Entry Level One
Foundation Slab
Lot Size Range 0 to less than 1/4
Sewer Public Sewer
Water None
Architectural Style Contemporary
Structure Type Block, Stucco
New Construction false
Construction Status No Contingency
Others
Pets Allowed Yes
Senior Community No
Ownership Fee Simple
Monthly Total Fees $47
Special Listing Condition None
Read Less Info
Want to know what your home might be worth? Contact us for a FREE valuation!

Our team is ready to help you sell your home for the highest possible price ASAP

© 2024 My Florida Regional MLS DBA Stellar MLS. All Rights Reserved.
Bought with FOXX REALTY GROUP

10011 Pines Boulevard Suite #103, Pembroke Pines, FL, 33024, USA






