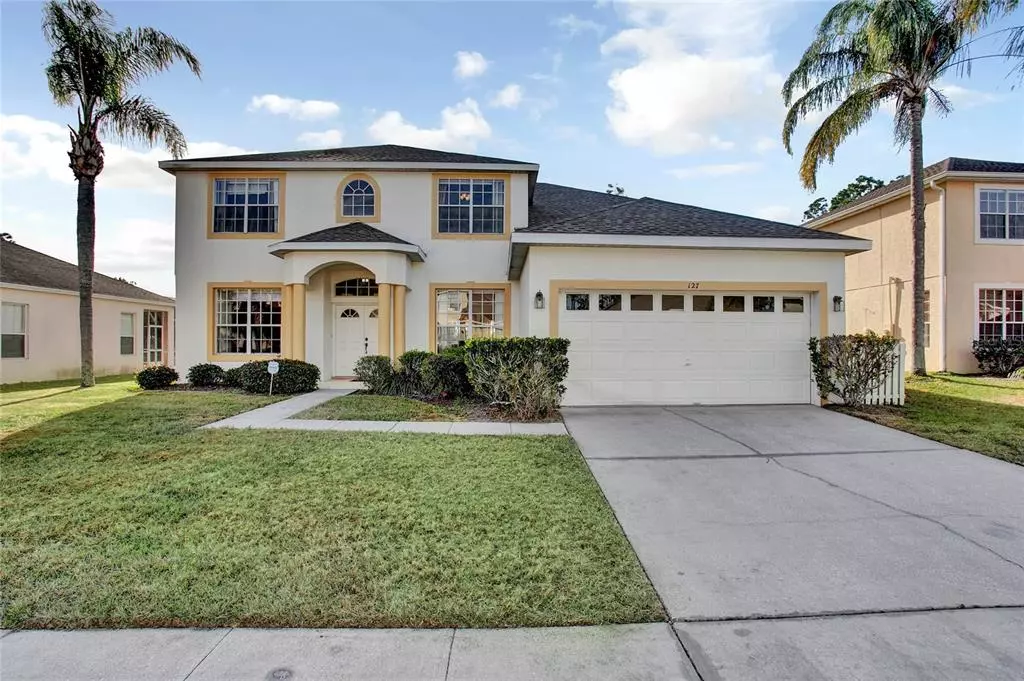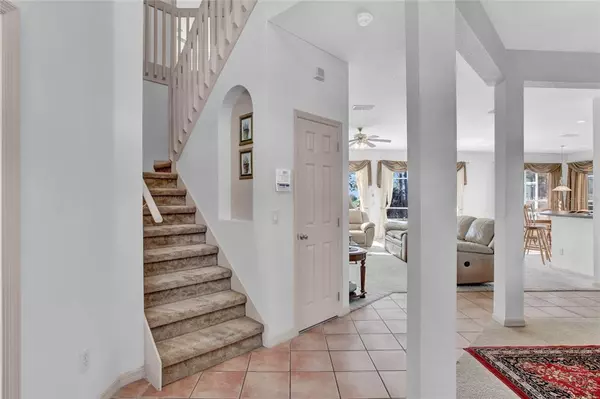$537,000
$525,000
2.3%For more information regarding the value of a property, please contact us for a free consultation.
6 Beds
3 Baths
3,044 SqFt
SOLD DATE : 03/18/2022
Key Details
Sold Price $537,000
Property Type Single Family Home
Sub Type Single Family Residence
Listing Status Sold
Purchase Type For Sale
Square Footage 3,044 sqft
Price per Sqft $176
Subdivision Highlands Reserve Ph 01
MLS Listing ID S5062236
Sold Date 03/18/22
Bedrooms 6
Full Baths 3
HOA Fees $47/ann
HOA Y/N Yes
Year Built 1999
Annual Tax Amount $4,320
Lot Size 10,018 Sqft
Acres 0.23
Property Description
Palm trees and golf... so very Florida.. This stunning home ticks all these boxes. 6 bedrooms, 3 bathrooms, just over 3000 sq ft and surrounded by Palm trees and overlooking the 10th hole of Highlands Reserve Championship Golf course. From the moment you walk up the driveway, with the imposing double front door and feature roman columns you know this one is special. The floor plan is very open, a formal dining room, a large living area, good size kitchen with breakfast nook with a 2nd master bedroom on the ground floor, there is also the 6th bedroom off the front lobby, that could also be used as a study/ TV room. Upstairs there is another large master suite, the remaining bedrooms all are a good size . The stunning pool deck is west facing and overlooks the 10th hole.. the sparkling pool is the ideal place to cool off and the spa is a wonderful place to soak in, sipping a glass of wine and watching the stunning Florida sunsets. With a fabulous location... it is a short stroll to the golf course clubhouse, ideal if you fancied hitting a bucket of range balls in the evening or for the less energetic just sitting and watching the golfers. It is also close to the community pool, tot lot and tennis/ pickleball court. Highlands Reserve is an exclusive golf course community close to shops, restaurants and the theme parks
Location
State FL
County Polk
Community Highlands Reserve Ph 01
Zoning STR
Rooms
Other Rooms Family Room, Formal Living Room Separate
Interior
Interior Features Cathedral Ceiling(s), Ceiling Fans(s), Eat-in Kitchen, High Ceilings, Kitchen/Family Room Combo, Master Bedroom Main Floor, Dormitorio Principal Arriba, Open Floorplan, Thermostat, Tray Ceiling(s), Walk-In Closet(s), Window Treatments
Heating Central
Cooling Central Air
Flooring Carpet, Ceramic Tile
Furnishings Furnished
Fireplace false
Appliance Dishwasher, Disposal, Dryer, Microwave, Range, Refrigerator, Washer
Laundry Inside, Laundry Room
Exterior
Exterior Feature Irrigation System, Sidewalk, Sliding Doors, Sprinkler Metered
Garage Spaces 2.0
Pool Gunite, Heated, In Ground, Lighting, Pool Alarm, Screen Enclosure
Community Features Deed Restrictions, Golf, No Truck/RV/Motorcycle Parking, Playground, Pool, Sidewalks, Special Community Restrictions, Tennis Courts
Utilities Available Cable Connected, Electricity Connected, Phone Available, Sewer Connected, Sprinkler Meter, Street Lights, Water Connected
Amenities Available Fence Restrictions, Golf Course, Pickleball Court(s), Playground, Pool, Tennis Court(s), Vehicle Restrictions
View Garden, Golf Course
Roof Type Shingle
Attached Garage true
Garage true
Private Pool Yes
Building
Lot Description In County
Story 2
Entry Level Two
Foundation Slab
Lot Size Range 0 to less than 1/4
Builder Name Engle
Sewer Public Sewer
Water Public
Structure Type Block
New Construction false
Others
Pets Allowed Yes
HOA Fee Include Pool
Senior Community No
Ownership Fee Simple
Monthly Total Fees $47
Acceptable Financing Cash, Conventional, VA Loan
Membership Fee Required Required
Listing Terms Cash, Conventional, VA Loan
Special Listing Condition None
Read Less Info
Want to know what your home might be worth? Contact us for a FREE valuation!

Our team is ready to help you sell your home for the highest possible price ASAP

© 2024 My Florida Regional MLS DBA Stellar MLS. All Rights Reserved.
Bought with SONARVI LLC

10011 Pines Boulevard Suite #103, Pembroke Pines, FL, 33024, USA






