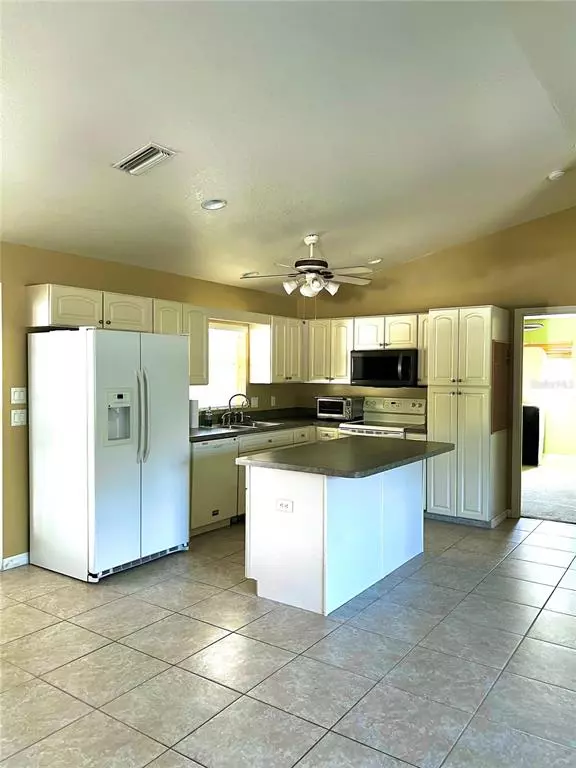$332,000
$314,900
5.4%For more information regarding the value of a property, please contact us for a free consultation.
3 Beds
2 Baths
1,212 SqFt
SOLD DATE : 03/14/2022
Key Details
Sold Price $332,000
Property Type Single Family Home
Sub Type Single Family Residence
Listing Status Sold
Purchase Type For Sale
Square Footage 1,212 sqft
Price per Sqft $273
Subdivision Port Charlotte Sub 07
MLS Listing ID OM633471
Sold Date 03/14/22
Bedrooms 3
Full Baths 2
Construction Status Inspections
HOA Y/N No
Year Built 2005
Annual Tax Amount $1,311
Lot Size 10,018 Sqft
Acres 0.23
Property Description
This exceptional home offers a welcoming interior and comes complete with large entertainment spaces and a flow-through living/dining area. Equipped with lots of storage space, the comfortably sized master bedroom enhances a private bathroom and a walk-in closet. Stylish and modern, the private bathroom was well-maintained and includes a walk-in shower and tiled flooring.
Increasing the appeal of the home are tiled floors throughout the main living spaces. There's plenty of room to roam in the beautifully maintained backyard, which features a wide porch, lush lawn, large grassy area for yard games, mature landscaping, and well-established trees throughout. Simply a perfect place to unwind.
Have you been searching for the perfect place to enjoy outdoor living? In a scenic quiet spot in a peaceful Sarasota County neighborhood. In close proximity to a great park, bike paths, great shopping, local shops, grocery stores, supermarkets, cafes and shopping malls. Every convenience is just a few miles away. Located close to top-rated schools this is a perfect family community. Utilize a spacious double car attached garage and the long four car driveway.
Don't miss out on owning this fabulous home. Early viewing is recommended.
Location
State FL
County Sarasota
Community Port Charlotte Sub 07
Zoning RSF2
Rooms
Other Rooms Great Room
Interior
Interior Features Ceiling Fans(s), Eat-in Kitchen, Kitchen/Family Room Combo, Living Room/Dining Room Combo, Open Floorplan, Solid Wood Cabinets, Thermostat, Walk-In Closet(s), Window Treatments
Heating Central, Electric
Cooling Central Air
Flooring Carpet, Ceramic Tile
Fireplace false
Appliance Dishwasher, Disposal, Freezer, Ice Maker, Microwave, Range, Refrigerator, Water Softener
Laundry Inside, Laundry Room
Exterior
Exterior Feature French Doors, Lighting, Rain Gutters
Parking Features Driveway, Garage Door Opener
Garage Spaces 2.0
Utilities Available Cable Available, Electricity Connected, Water Connected
View Trees/Woods
Roof Type Shingle
Porch Porch, Rear Porch, Screened
Attached Garage true
Garage true
Private Pool No
Building
Story 1
Entry Level One
Foundation Slab
Lot Size Range 0 to less than 1/4
Sewer Septic Tank
Water Well
Architectural Style Florida
Structure Type Stucco
New Construction false
Construction Status Inspections
Schools
Elementary Schools Atwater Elementary
Middle Schools Woodland Middle School
High Schools North Port High
Others
Senior Community No
Ownership Fee Simple
Acceptable Financing Cash, Conventional, FHA, VA Loan
Listing Terms Cash, Conventional, FHA, VA Loan
Special Listing Condition None
Read Less Info
Want to know what your home might be worth? Contact us for a FREE valuation!

Our team is ready to help you sell your home for the highest possible price ASAP

© 2024 My Florida Regional MLS DBA Stellar MLS. All Rights Reserved.
Bought with SOVEREIGN REAL ESTATE GROUP

10011 Pines Boulevard Suite #103, Pembroke Pines, FL, 33024, USA






