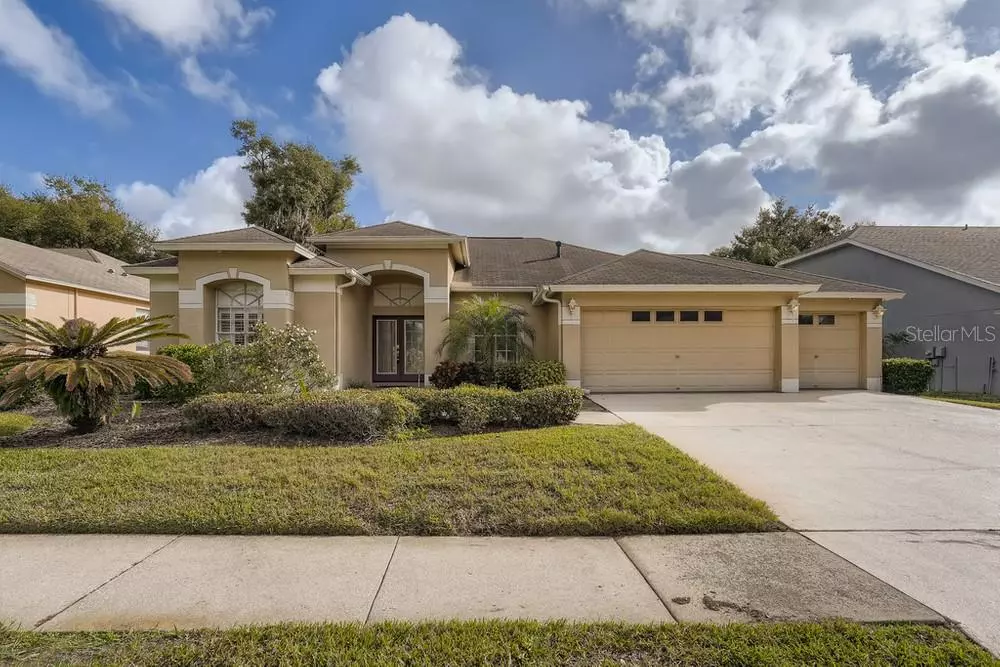$480,000
$459,900
4.4%For more information regarding the value of a property, please contact us for a free consultation.
4 Beds
4 Baths
2,217 SqFt
SOLD DATE : 03/01/2022
Key Details
Sold Price $480,000
Property Type Single Family Home
Sub Type Single Family Residence
Listing Status Sold
Purchase Type For Sale
Square Footage 2,217 sqft
Price per Sqft $216
Subdivision River Crossing Estates Ph 1
MLS Listing ID U8145986
Sold Date 03/01/22
Bedrooms 4
Full Baths 3
Half Baths 1
Construction Status Appraisal,Financing
HOA Fees $18/ann
HOA Y/N Yes
Year Built 1999
Annual Tax Amount $4,423
Lot Size 8,712 Sqft
Acres 0.2
Property Description
You will love this sprawling 4 bedroom, 3.5 bathroom contemporary ranch-style home in the desirable neighborhood of River Crossing Estates. As you enter, you will be welcomed into a fluid flowing floorplan boasting high ceilings and full of windows allowing in an abundance of natural light. The eat-in kitchen features soaring vaulted ceilings and a center island with a breakfast bar that opens directly into the living room making this ideal for gatherings. Alongside that is the formal dining room offering ample space for everyone to get together and enjoy sit-down meals. Retreat to the primary bedroom suite that includes a walk-in closet and a spacious bathroom with a dual sink vanity, a shower, and a garden tub. Outside you will find a covered patio that extends to the enclosed spa-like pool presenting a tranquil setting to relax or entertain. This home is conveniently located within minutes of Tampa Bay for its fantastic beaches, parks, shopping, dining, and I-75 for easy commuting!
Location
State FL
County Hillsborough
Community River Crossing Estates Ph 1
Zoning PD
Interior
Interior Features Ceiling Fans(s), High Ceilings, Kitchen/Family Room Combo
Heating Central
Cooling Central Air
Flooring Laminate, Carpet
Fireplace true
Appliance Microwave
Exterior
Exterior Feature Rain Gutters, Sliding Doors
Garage Spaces 3.0
Pool In Ground, Screen Enclosure
Utilities Available Water Connected
Roof Type Shingle
Attached Garage true
Garage true
Private Pool Yes
Building
Story 1
Entry Level One
Foundation Slab
Lot Size Range 0 to less than 1/4
Sewer Public Sewer
Water Public
Architectural Style Contemporary
Structure Type Stucco
New Construction false
Construction Status Appraisal,Financing
Schools
Elementary Schools Cimino-Hb
Middle Schools Burns-Hb
High Schools Bloomingdale-Hb
Others
Pets Allowed Yes
Senior Community No
Ownership Fee Simple
Monthly Total Fees $18
Acceptable Financing Cash, Conventional, VA Loan
Membership Fee Required Required
Listing Terms Cash, Conventional, VA Loan
Special Listing Condition None
Read Less Info
Want to know what your home might be worth? Contact us for a FREE valuation!

Our team is ready to help you sell your home for the highest possible price ASAP

© 2024 My Florida Regional MLS DBA Stellar MLS. All Rights Reserved.
Bought with KELLER WILLIAMS REALTY SMART 1

10011 Pines Boulevard Suite #103, Pembroke Pines, FL, 33024, USA






