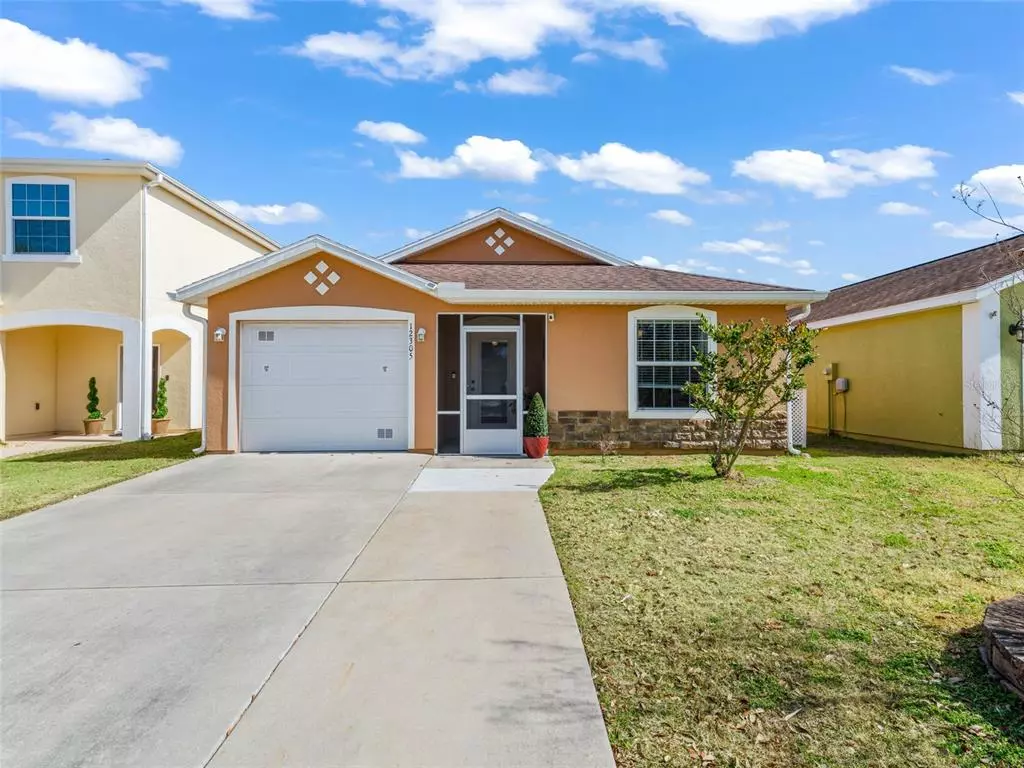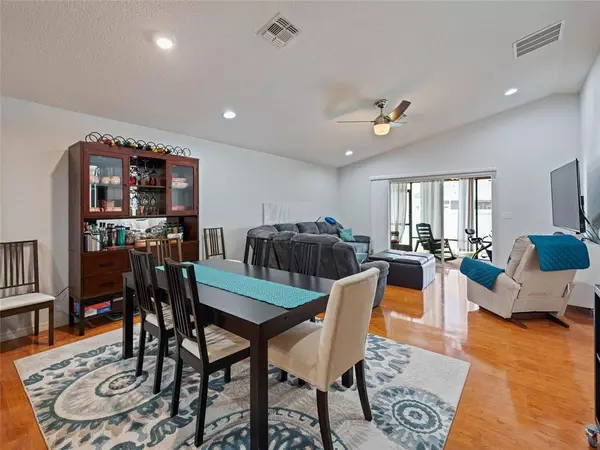$225,000
$219,900
2.3%For more information regarding the value of a property, please contact us for a free consultation.
3 Beds
2 Baths
1,426 SqFt
SOLD DATE : 02/28/2022
Key Details
Sold Price $225,000
Property Type Single Family Home
Sub Type Single Family Residence
Listing Status Sold
Purchase Type For Sale
Square Footage 1,426 sqft
Price per Sqft $157
Subdivision Villages Of Parkwood
MLS Listing ID G5051415
Sold Date 02/28/22
Bedrooms 3
Full Baths 2
Construction Status Inspections,No Contingency,Other Contract Contingencies
HOA Fees $75/mo
HOA Y/N Yes
Year Built 2013
Annual Tax Amount $1,492
Lot Size 3,920 Sqft
Acres 0.09
Property Description
WELCOME HOME! 3/2 home in Parkwood! GATED COMMUNITY! Right outside The Villages. Short Distance to The Villages Charter School, shopping and dining! The front of the home features an EXTENDED DRIVEWAY and SCREENED IN FRONT PORCH! As you enter in the home you will notice the laminate flooring throughout the main living space! The two guest bedrooms will be to your right and the guest bathroom! The guest bathroom features GRANITE counter tops and a TILED shower with tub. As you continue through the home the washer and dryer will be on your right and the kitchen to your left. The kitchen boast GRANITE COUNTERTOPS, NEW FRIDGE, Laminate flooring, RECESSED lighting, and it is open to the dining room and living room. The interior was NEWLY PAINTED in 2021! The large master suite offers a walk in closet, master bathroom with WALK IN SHOWER, DOUBLE SINKS, and WATER CLOSET! Off the living room is the OUTDOOR COVERED, SCRENEED in patio with STORAGE SHED! The backyard is fenced in with vinyl fencing! The Community features a club house with pool, gym and entertainment area! You can stay active and enjoy the outdoor playground, basketball court, tennis courts and SO MUCH MORE! Come see this one today, it is waiting for YOU!
Location
State FL
County Sumter
Community Villages Of Parkwood
Zoning X
Interior
Interior Features High Ceilings, Living Room/Dining Room Combo, Master Bedroom Main Floor, Open Floorplan, Solid Surface Counters, Walk-In Closet(s)
Heating Central
Cooling Central Air
Flooring Laminate
Fireplace false
Appliance Cooktop, Dishwasher, Dryer, Microwave, Refrigerator, Washer
Laundry Inside
Exterior
Exterior Feature Fence, Rain Gutters
Garage Spaces 1.0
Community Features Deed Restrictions, Gated, Golf Carts OK, Playground, Pool
Utilities Available Electricity Available
Roof Type Shingle
Attached Garage true
Garage true
Private Pool No
Building
Entry Level Two
Foundation Slab
Lot Size Range 0 to less than 1/4
Sewer Public Sewer
Water Public
Structure Type Block,Stucco
New Construction false
Construction Status Inspections,No Contingency,Other Contract Contingencies
Others
Pets Allowed Yes
HOA Fee Include Pool,Recreational Facilities
Senior Community No
Ownership Fee Simple
Monthly Total Fees $75
Acceptable Financing Cash, Conventional, FHA, VA Loan
Membership Fee Required Required
Listing Terms Cash, Conventional, FHA, VA Loan
Special Listing Condition None
Read Less Info
Want to know what your home might be worth? Contact us for a FREE valuation!

Our team is ready to help you sell your home for the highest possible price ASAP

© 2024 My Florida Regional MLS DBA Stellar MLS. All Rights Reserved.
Bought with RE/MAX PREMIER REALTY

10011 Pines Boulevard Suite #103, Pembroke Pines, FL, 33024, USA






