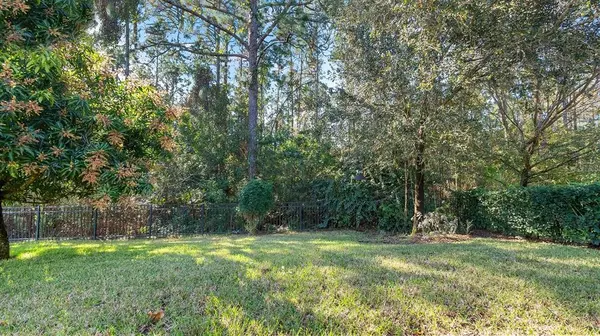$480,000
$430,000
11.6%For more information regarding the value of a property, please contact us for a free consultation.
3 Beds
2 Baths
1,709 SqFt
SOLD DATE : 02/28/2022
Key Details
Sold Price $480,000
Property Type Single Family Home
Sub Type Single Family Residence
Listing Status Sold
Purchase Type For Sale
Square Footage 1,709 sqft
Price per Sqft $280
Subdivision Lake Sawyer South Ph 04
MLS Listing ID G5051745
Sold Date 02/28/22
Bedrooms 3
Full Baths 2
Construction Status Inspections
HOA Fees $45/qua
HOA Y/N Yes
Originating Board Stellar MLS
Year Built 2012
Annual Tax Amount $3,165
Lot Size 6,098 Sqft
Acres 0.14
Property Description
WOW - The home you have been waiting for is now available in Lake Sawyer's Berkshire Park. This one owner 3-bedroom, 2-bathroom house on a private conservation lot has everything you're looking for and pride of ownership shows throughout. This home has a floor plan that makes privacy and entertaining easy. The split floor plan has the Master Bedroom at the back of the house with Bedrooms 2 and 3 towards the front. The living areas are open and accessible, and the interior mud room/laundry room is conveniently located adjacent to the 2-car garage. Full of upgrades, this property strives to make life easy. Featuring updates: New waterproof vinyl plank flooring in all three bedrooms (July 2020), New A/C system (late 2021), Epoxy garage floor with built in storage shelving (June 2020), New Dishwasher (Dec 2019), Ring expandable alarm system, Ring doorbell, and Elfa custom closet system in master closet (2016). You're going to love this community with its proximity to major roadways, schools, shopping, entertainment, Disney, and all the amenities including Pool, Playground, Basketball Court, Tennis Courts, Paved Walking Trails, and water features throughout. Low HOA fees.
Location
State FL
County Orange
Community Lake Sawyer South Ph 04
Zoning P-D
Interior
Interior Features Cathedral Ceiling(s), Ceiling Fans(s), Eat-in Kitchen, Master Bedroom Main Floor, Open Floorplan, Split Bedroom, Stone Counters, Walk-In Closet(s), Window Treatments
Heating Central, Electric
Cooling Central Air
Flooring Tile
Fireplace false
Appliance Dishwasher, Dryer, Electric Water Heater, Microwave, Range, Washer
Laundry Inside, Laundry Room
Exterior
Exterior Feature Irrigation System, Sidewalk, Sliding Doors
Garage Spaces 2.0
Community Features Deed Restrictions, Park, Playground, Pool, Sidewalks, Tennis Courts
Utilities Available BB/HS Internet Available, Cable Available, Electricity Connected, Sewer Connected, Water Connected
Amenities Available Basketball Court, Park, Playground, Pool, Recreation Facilities
View Trees/Woods
Roof Type Shingle
Porch Front Porch, Rear Porch, Screened
Attached Garage true
Garage true
Private Pool No
Building
Lot Description Conservation Area, Paved
Story 1
Entry Level One
Foundation Slab
Lot Size Range 0 to less than 1/4
Sewer Public Sewer
Water Public
Structure Type Concrete, Stucco
New Construction false
Construction Status Inspections
Schools
Elementary Schools Sunset Park Elem
Middle Schools Horizon West Middle School
High Schools Windermere High School
Others
Pets Allowed Yes
HOA Fee Include Pool, Escrow Reserves Fund
Senior Community No
Ownership Fee Simple
Monthly Total Fees $45
Membership Fee Required Required
Special Listing Condition None
Read Less Info
Want to know what your home might be worth? Contact us for a FREE valuation!

Our team is ready to help you sell your home for the highest possible price ASAP

© 2024 My Florida Regional MLS DBA Stellar MLS. All Rights Reserved.
Bought with COLDWELL BANKER REALTY

10011 Pines Boulevard Suite #103, Pembroke Pines, FL, 33024, USA






