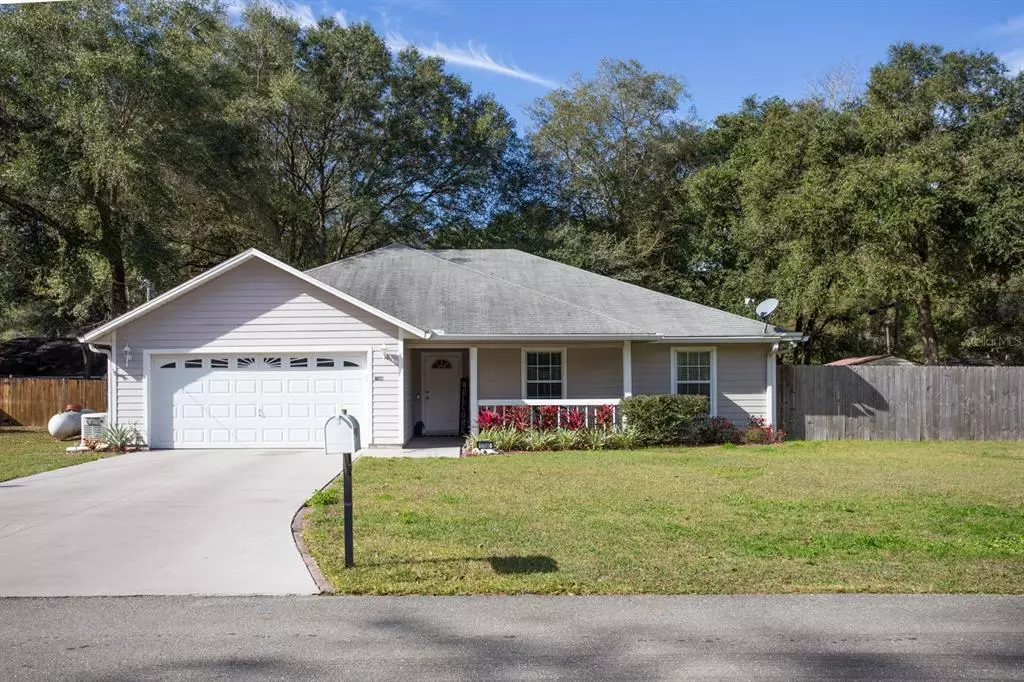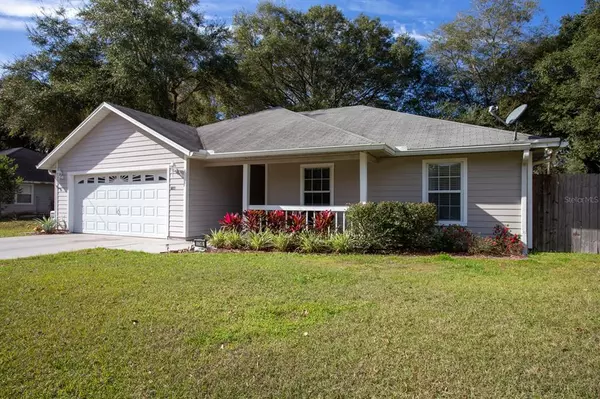$262,500
$267,500
1.9%For more information regarding the value of a property, please contact us for a free consultation.
3 Beds
2 Baths
1,487 SqFt
SOLD DATE : 02/28/2022
Key Details
Sold Price $262,500
Property Type Single Family Home
Sub Type Single Family Residence
Listing Status Sold
Purchase Type For Sale
Square Footage 1,487 sqft
Price per Sqft $176
Subdivision Southside Terrace
MLS Listing ID GC501864
Sold Date 02/28/22
Bedrooms 3
Full Baths 2
Construction Status No Contingency
HOA Y/N No
Originating Board Stellar MLS
Year Built 2002
Annual Tax Amount $2,663
Lot Size 10,890 Sqft
Acres 0.25
Property Description
Shows like a model home, this 3 bedroom, 2 bath home offers a split bedroom plan, a light and bright open floor plan with soaring vaulted ceilings, a solar heater on the water heater to save on your power bill, a separate enclosed Florida room with windows all around to let the natural light inside and give you an additional cheery living space to enjoy! The guest bathroom has a deep step-in soaker jacuzzi tub to relax in anytime and the garage door is insulated and has a new automatic opener that is very quiet! There is extra space on the side of the double driveway for additional parking too! There is a huge back patio, covered sitting / entertaining area and so much more - PLUS a whole house generator, plug in for an RV on the side yard and a storage building with power! All this located on a quiet street with no drive-through traffic! Definitely a must see to appreciate- Call for an appointment today! Room Feature: Linen Closet In Bath (Primary Bedroom).
Location
State FL
County Alachua
Community Southside Terrace
Zoning R2
Rooms
Other Rooms Florida Room
Interior
Interior Features Ceiling Fans(s), Crown Molding, Primary Bedroom Main Floor, Open Floorplan, Solid Surface Counters, Solid Wood Cabinets, Split Bedroom, Thermostat, Vaulted Ceiling(s), Walk-In Closet(s), Window Treatments
Heating Central, Electric, Exhaust Fan
Cooling Central Air
Flooring Carpet, Hardwood
Fireplace false
Appliance Dishwasher, Electric Water Heater, Exhaust Fan, Microwave, Range, Range Hood, Refrigerator, Solar Hot Water
Laundry In Garage
Exterior
Exterior Feature Lighting, Rain Gutters, Shade Shutter(s), Sliding Doors, Storage
Parking Features Driveway, Garage Door Opener, Ground Level, Other, Oversized, Parking Pad
Garage Spaces 2.0
Fence Fenced, Wood
Utilities Available BB/HS Internet Available, Cable Available, Electricity Connected, Public, Street Lights, Water Connected
Roof Type Shingle
Porch Covered, Deck, Front Porch, Patio, Porch, Rear Porch
Attached Garage true
Garage true
Private Pool No
Building
Lot Description Corner Lot, Street Dead-End, Paved
Story 1
Entry Level One
Foundation Slab
Lot Size Range 1/4 to less than 1/2
Sewer Septic Tank
Water Public
Architectural Style Ranch
Structure Type Cement Siding,Wood Frame
New Construction false
Construction Status No Contingency
Schools
Elementary Schools High Springs Community School-Al
Middle Schools High Springs Community School-Al
High Schools Santa Fe High School-Al
Others
Senior Community No
Ownership Fee Simple
Acceptable Financing Cash, Conventional, FHA, USDA Loan, VA Loan
Listing Terms Cash, Conventional, FHA, USDA Loan, VA Loan
Special Listing Condition None
Read Less Info
Want to know what your home might be worth? Contact us for a FREE valuation!

Our team is ready to help you sell your home for the highest possible price ASAP

© 2024 My Florida Regional MLS DBA Stellar MLS. All Rights Reserved.
Bought with TIOGA REALTY INC

10011 Pines Boulevard Suite #103, Pembroke Pines, FL, 33024, USA






