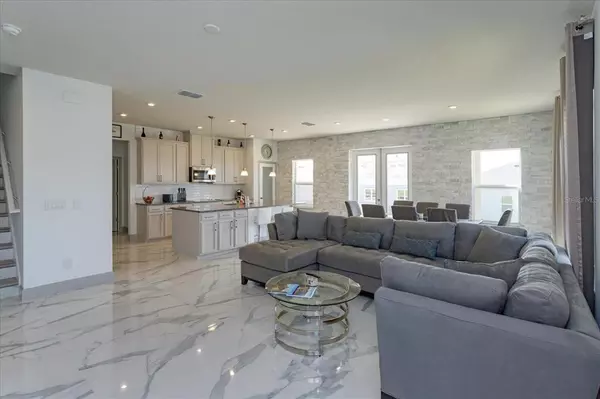$519,000
$519,000
For more information regarding the value of a property, please contact us for a free consultation.
4 Beds
3 Baths
2,748 SqFt
SOLD DATE : 02/25/2022
Key Details
Sold Price $519,000
Property Type Single Family Home
Sub Type Single Family Residence
Listing Status Sold
Purchase Type For Sale
Square Footage 2,748 sqft
Price per Sqft $188
Subdivision Overlook At Grassy Lake
MLS Listing ID O5989043
Sold Date 02/25/22
Bedrooms 4
Full Baths 3
HOA Fees $87/qua
HOA Y/N Yes
Originating Board Stellar MLS
Year Built 2021
Annual Tax Amount $875
Lot Size 7,840 Sqft
Acres 0.18
Property Description
This spacious and new Hadley Bay floor plan features 4 bedrooms, 3 bathrooms, a second floor loft, and a flex area on the main floor. The foyer is connected to the flex room currently being used as an office. Downstairs is an open concept design that connects the great room, dinette, and kitchen from here. 42" cabinets, beveled subway tile, a huge island, and quartz countertops complete the kitchen while french doors and stone accent wall. have been added in the great room area. A first-floor bedroom with full bath is located off the kitchen. The stairs to the second floor open up to the loft with an adjacent laundry room. The Owner's Suite has a walk-in closet and a well appointed ensuite bath. A WIFI-enabled garage opener and a NEST smart thermostat are included in this property. It's easy to forget you're only 2.5 miles from the turnpike while you're taking in the beautiful scenic views. That's less than a weekend run or bike ride on the South Lake Trail, a 13-mile paved path adjacent to the community's entryway with hills, lakes, and wide-open vistas. Visit adjacent Lake Hiawatha Preserve, a 220-acre passive park with two dog parks, a playground, and picnic pavilions. Overlook at Grassy Lake is in the top-rated Minneola school district.
Location
State FL
County Lake
Community Overlook At Grassy Lake
Rooms
Other Rooms Den/Library/Office, Loft
Interior
Interior Features Built-in Features, Ceiling Fans(s), Eat-in Kitchen, High Ceilings, Kitchen/Family Room Combo, Master Bedroom Upstairs, Open Floorplan, Solid Surface Counters, Walk-In Closet(s)
Heating Central
Cooling Central Air
Flooring Carpet, Tile
Furnishings Negotiable
Fireplace false
Appliance Dishwasher, Dryer, Electric Water Heater, Microwave, Range, Refrigerator, Washer
Laundry Inside, Upper Level
Exterior
Exterior Feature French Doors, Gray Water System, Irrigation System, Lighting, Sidewalk
Garage Spaces 2.0
Community Features Deed Restrictions, Pool, Sidewalks
Utilities Available Cable Connected, Electricity Connected, Phone Available, Sewer Connected, Sprinkler Recycled, Street Lights, Underground Utilities, Water Connected
Amenities Available Pool
Roof Type Shingle
Porch Covered
Attached Garage true
Garage true
Private Pool No
Building
Entry Level Two
Foundation Slab
Lot Size Range 0 to less than 1/4
Builder Name Ryan Homes
Sewer Public Sewer
Water Public
Structure Type Block, Stucco
New Construction false
Schools
Elementary Schools Grassy Lake Elementary
Middle Schools East Ridge Middle
High Schools Lake Minneola High
Others
Pets Allowed Yes
HOA Fee Include Pool, Maintenance Grounds
Senior Community No
Ownership Fee Simple
Monthly Total Fees $87
Acceptable Financing Cash, Conventional, FHA, VA Loan
Membership Fee Required Required
Listing Terms Cash, Conventional, FHA, VA Loan
Special Listing Condition None
Read Less Info
Want to know what your home might be worth? Contact us for a FREE valuation!

Our team is ready to help you sell your home for the highest possible price ASAP

© 2024 My Florida Regional MLS DBA Stellar MLS. All Rights Reserved.
Bought with CREEGAN GROUP

10011 Pines Boulevard Suite #103, Pembroke Pines, FL, 33024, USA






