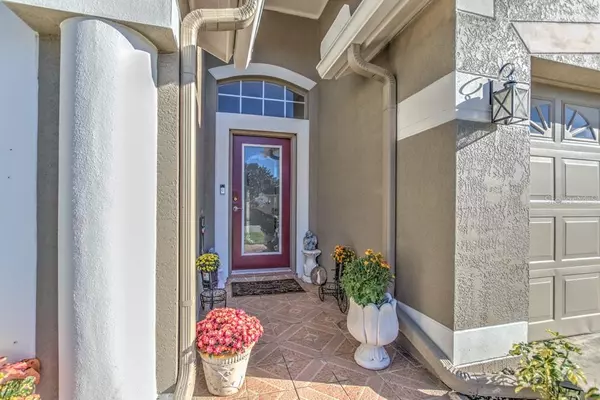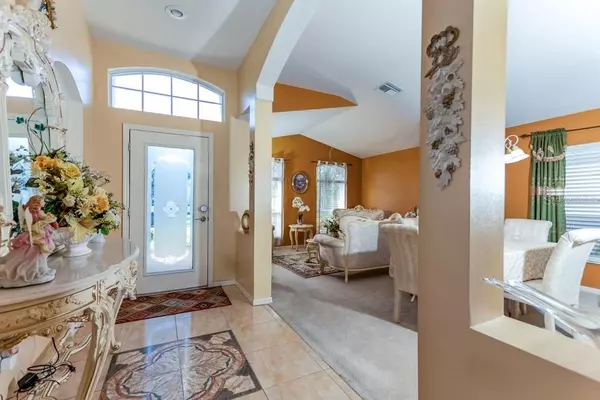$420,000
$399,900
5.0%For more information regarding the value of a property, please contact us for a free consultation.
4 Beds
2 Baths
2,080 SqFt
SOLD DATE : 02/25/2022
Key Details
Sold Price $420,000
Property Type Single Family Home
Sub Type Single Family Residence
Listing Status Sold
Purchase Type For Sale
Square Footage 2,080 sqft
Price per Sqft $201
Subdivision Sable Ridge Phase 6A1
MLS Listing ID T3344549
Sold Date 02/25/22
Bedrooms 4
Full Baths 2
Construction Status No Contingency
HOA Fees $55/ann
HOA Y/N Yes
Originating Board Stellar MLS
Year Built 2001
Annual Tax Amount $1,752
Lot Size 8,712 Sqft
Acres 0.2
Property Description
PRICE REDUCED!! MOTIVATED SELLER! Look no further! You have finally found your Dream home! Fabulous 4/2 bath split open floor plan layout located on a large corner lot. This meticulously maintained home is situated in the highly sought-after Sable Ridge community. As you walk up the tiled walkway and once inside the spacious foyer, you will immediately feel right at home! on your left is the spacious living room and dining room combination. The foyer leads to the tiled formal living/dining room area, you'll instantly appreciate the neutral color palette that flows throughout the home and ready to welcome all of your decor. Adjacent is the spacious kitchen with many upgrades that any buyer will appreciate; newer stainless-steel refrigerator, porcelain double sink, and dishwasher. The cook will also welcome the gas range and generous amounts of cabinet and counter space, as well as the eat-in section of the kitchen with window seat. A spacious family room rounds out the main living area, making this well laid out floor plan perfect for day-to-day living. Other features in the spacious family room includes surround sound, plant shelves and glass sliders leading to the covered patio makes it perfect for entertaining and family gathering. The split plan keeps the private master end-suite with dual sinks, garden tub, separate shower, with huge walk-in closet, and sliding glass doors leading to the covered patio! There is more, the good- sized bedrooms feature new carpet and plentiful closet space! Need a space to work from home? the location of the 4th bedroom/office located in the middle of the home is just the ticket! Other features include freshly painted outside, gutters, 5 ceiling fans, and Security System. Great place to live, work, and enjoy the Florida life style. This home is located in close proximity to Tampa Premium Outlet, Wiregrass Mall, Grove Shopping Center and COBB stadium seating theatre with dining. For Hockey lovers, there is the Advent Health Hockey Center, Love the beach, the famous Epperson Lagoon is just in your backyard to swim. Plenty of water slides and swimming activities; the New Advent Health and St Joseph State of the art hospitals and Busch Garden
Location
State FL
County Pasco
Community Sable Ridge Phase 6A1
Zoning MPUD/MASTE
Interior
Interior Features Ceiling Fans(s), Eat-in Kitchen, Kitchen/Family Room Combo, Living Room/Dining Room Combo, Open Floorplan, Split Bedroom, Thermostat, Walk-In Closet(s)
Heating Central
Cooling Central Air
Flooring Carpet, Ceramic Tile, Hardwood
Fireplace false
Appliance Dishwasher, Dryer, Gas Water Heater, Microwave, Range, Range Hood, Refrigerator, Washer
Laundry Inside, Laundry Room
Exterior
Exterior Feature Rain Gutters, Sidewalk, Sliding Doors
Parking Features Driveway, Garage Door Opener
Garage Spaces 2.0
Community Features Deed Restrictions
Utilities Available Cable Available, Electricity Available, Natural Gas Available, Phone Available
Roof Type Shingle
Porch Covered, Patio
Attached Garage true
Garage true
Private Pool No
Building
Lot Description Corner Lot, In County, Sidewalk
Entry Level One
Foundation Slab
Lot Size Range 0 to less than 1/4
Sewer Public Sewer
Water Public
Architectural Style Ranch
Structure Type Block, Stucco
New Construction false
Construction Status No Contingency
Schools
Elementary Schools Pine View Elementary-Po
Middle Schools Pine View Middle-Po
High Schools Land O' Lakes High-Po
Others
Pets Allowed Yes
Senior Community No
Ownership Fee Simple
Monthly Total Fees $55
Acceptable Financing Cash, Conventional, FHA, Other, VA Loan
Listing Terms Cash, Conventional, FHA, Other, VA Loan
Special Listing Condition None
Read Less Info
Want to know what your home might be worth? Contact us for a FREE valuation!

Our team is ready to help you sell your home for the highest possible price ASAP

© 2024 My Florida Regional MLS DBA Stellar MLS. All Rights Reserved.
Bought with RENAISSANCE REAL ESTATE

10011 Pines Boulevard Suite #103, Pembroke Pines, FL, 33024, USA






