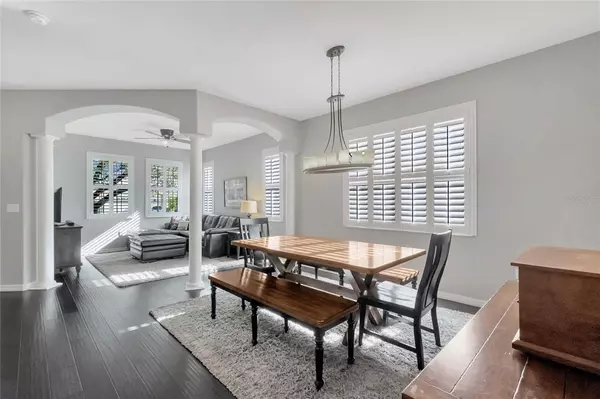$590,000
$559,000
5.5%For more information regarding the value of a property, please contact us for a free consultation.
4 Beds
3 Baths
2,741 SqFt
SOLD DATE : 02/24/2022
Key Details
Sold Price $590,000
Property Type Single Family Home
Sub Type Single Family Residence
Listing Status Sold
Purchase Type For Sale
Square Footage 2,741 sqft
Price per Sqft $215
Subdivision Summerport
MLS Listing ID O5994751
Sold Date 02/24/22
Bedrooms 4
Full Baths 2
Half Baths 1
Construction Status Appraisal,Financing,Inspections
HOA Fees $126/qua
HOA Y/N Yes
Year Built 2004
Annual Tax Amount $4,357
Lot Size 7,840 Sqft
Acres 0.18
Property Description
Have you been looking for a Windermere Pool home? Don't miss this opportunity! This well-appointed Summerport home is move-in ready for you. This well-maintained home has 4 bedrooms, 2.5 baths with wood floors throughout the downstairs, granite counters and stone backsplash in the Kitchen and plantation shutters throughout the home. The oversized second-floor master bedroom has a large ensuite with separate garden tub and shower as well as a walk-in closet with built-ins to keep you organized. Laundry is also conveniently located upstairs and washer and dryer convey. There is a lovely screened lanai with large in-ground pool and hot tub. The landscaping is mature and outside the pool screen there is still plenty of room for a play-set, trampoline or corn hole and fire pit area. The home has a newer roof 2018, newer A/C 2018 and new pool equipment and heater in 2021.
Centrally located in Summerport, this home is walking/biking distance to both Windermere High School and Keene's Crossing Elementary. The community of Summerport is a master-plan community with clubhouse, fitness center, walking and biking trails, playgrounds, volleyball, basketball and tennis courts and community docks. The community also has a lifestyle manager and plans several fun events throughout the year. Just 20 minutes from the Magic Kingdom and 10 minutes from the 429.
Location
State FL
County Orange
Community Summerport
Zoning P-D
Rooms
Other Rooms Attic, Family Room, Formal Dining Room Separate, Formal Living Room Separate, Inside Utility
Interior
Interior Features Ceiling Fans(s), Eat-in Kitchen, Kitchen/Family Room Combo, Dormitorio Principal Arriba, Walk-In Closet(s)
Heating Electric
Cooling Central Air
Flooring Carpet, Wood
Fireplace false
Appliance Dishwasher, Dryer, Electric Water Heater, Washer
Laundry Upper Level
Exterior
Exterior Feature Irrigation System
Garage Spaces 2.0
Fence Vinyl
Pool Heated, In Ground, Screen Enclosure
Community Features Deed Restrictions, Fishing, Fitness Center, Irrigation-Reclaimed Water, Playground, Pool, Tennis Courts
Utilities Available Cable Available, Electricity Connected, Natural Gas Connected, Sewer Connected, Sprinkler Recycled, Street Lights, Underground Utilities
Amenities Available Recreation Facilities, Tennis Court(s)
Roof Type Shingle
Porch Covered, Rear Porch, Screened
Attached Garage true
Garage true
Private Pool Yes
Building
Entry Level Two
Foundation Slab
Lot Size Range 0 to less than 1/4
Sewer Public Sewer
Water None
Architectural Style Florida
Structure Type Stucco
New Construction false
Construction Status Appraisal,Financing,Inspections
Schools
Elementary Schools Keene Crossing Elementary
Middle Schools Bridgewater Middle
High Schools Windermere High School
Others
Pets Allowed Yes
HOA Fee Include Common Area Taxes, Pool, Maintenance Grounds, Management, Recreational Facilities
Senior Community No
Ownership Fee Simple
Monthly Total Fees $126
Acceptable Financing Cash, Conventional, FHA, VA Loan
Membership Fee Required Required
Listing Terms Cash, Conventional, FHA, VA Loan
Special Listing Condition None
Read Less Info
Want to know what your home might be worth? Contact us for a FREE valuation!

Our team is ready to help you sell your home for the highest possible price ASAP

© 2024 My Florida Regional MLS DBA Stellar MLS. All Rights Reserved.
Bought with KELLER WILLIAMS CORNERSTONE

10011 Pines Boulevard Suite #103, Pembroke Pines, FL, 33024, USA






