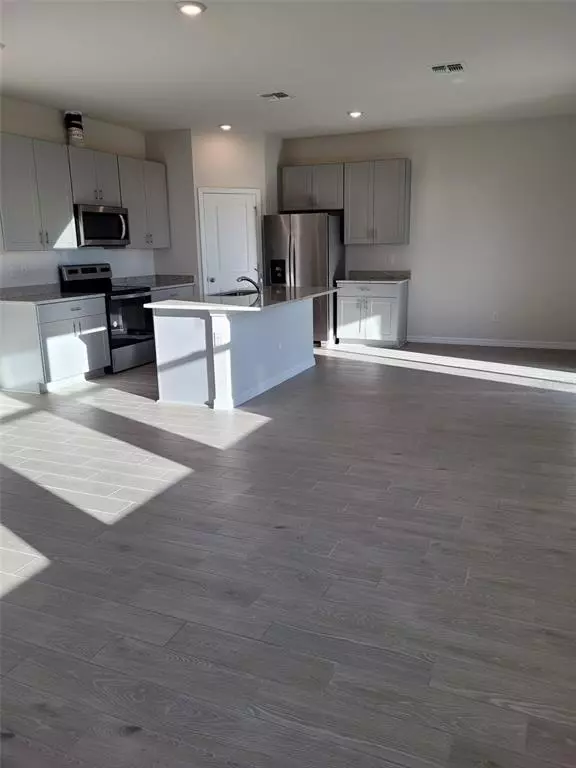$391,000
$370,000
5.7%For more information regarding the value of a property, please contact us for a free consultation.
3 Beds
3 Baths
1,929 SqFt
SOLD DATE : 02/22/2022
Key Details
Sold Price $391,000
Property Type Single Family Home
Sub Type Single Family Residence
Listing Status Sold
Purchase Type For Sale
Square Footage 1,929 sqft
Price per Sqft $202
Subdivision Ashcroft At Watergrass Ii
MLS Listing ID U8147029
Sold Date 02/22/22
Bedrooms 3
Full Baths 2
Half Baths 1
Construction Status Financing,Inspections
HOA Fees $5/ann
HOA Y/N Yes
Year Built 2021
Annual Tax Amount $656
Lot Size 8,712 Sqft
Acres 0.2
Property Description
Brand NEW, never occupied spacious home for sale in Watergrass. READY NOW!! This two story 3 bedroom 2.5 bath homes boasts high end finishes. The highly sought after Meritage Homes Juniper plan has an upstairs loft space which can be configured as a home office or play area to suit your family’s needs. An open kitchen, dining area and great room allows you to converse with family friends while preparing meals. This home also offers downstairs powder bath and storage. The Elemental Package includes 42 inch Pebble Gray Cabinets, Kitchen and baths, Porcelain wood look plank tile flooring 1st floor living area, Stainless Steel Whirlpool Appliances Kitchen, including Refrigerator, Washer and Dryer and blinds package. Watergrass is a well-established master planned community located in the thriving Central Pasco submarket. This beautiful community is surrounded by lush landscaping and offers a six-lane Olympic pool, state-of-the-art fitness center, luxurious clubhouse, resort style pool, tennis and basketball courts. Its convenient location offers easy access to premium shopping destinations, I-75, and downtown Tampa. This home is Engery Star Certified, helping you live a healthier and quieter lifestyle while saving thousands of dollars on utility bills.
Location
State FL
County Pasco
Community Ashcroft At Watergrass Ii
Zoning X
Rooms
Other Rooms Family Room
Interior
Interior Features High Ceilings, Kitchen/Family Room Combo, Dormitorio Principal Arriba, Open Floorplan, Solid Wood Cabinets, Stone Counters, Thermostat, Walk-In Closet(s), Window Treatments
Heating Central, Heat Pump
Cooling Central Air
Flooring Carpet, Tile
Fireplace false
Appliance Dishwasher, Dryer, Electric Water Heater, Ice Maker, Microwave, Range, Refrigerator, Washer
Laundry Laundry Room
Exterior
Exterior Feature Irrigation System, Rain Gutters, Sidewalk, Sliding Doors
Parking Features Garage Door Opener
Garage Spaces 2.0
Community Features Deed Restrictions, Park, Playground, Pool, Sidewalks, Tennis Courts
Utilities Available BB/HS Internet Available, Cable Available, Electricity Connected, Phone Available, Sewer Connected, Sprinkler Meter, Sprinkler Recycled
Amenities Available Basketball Court, Cable TV, Clubhouse, Fitness Center, Park, Playground, Pool, Recreation Facilities, Tennis Court(s)
Roof Type Shingle
Porch Covered, Patio
Attached Garage true
Garage true
Private Pool No
Building
Entry Level Two
Foundation Slab
Lot Size Range 0 to less than 1/4
Sewer Public Sewer
Water Public
Structure Type Block,Stucco,Wood Frame
New Construction false
Construction Status Financing,Inspections
Others
Pets Allowed Breed Restrictions
HOA Fee Include Pool,Pool,Recreational Facilities
Senior Community No
Ownership Fee Simple
Monthly Total Fees $5
Acceptable Financing Cash, Conventional, VA Loan
Membership Fee Required Required
Listing Terms Cash, Conventional, VA Loan
Special Listing Condition None
Read Less Info
Want to know what your home might be worth? Contact us for a FREE valuation!

Our team is ready to help you sell your home for the highest possible price ASAP

© 2024 My Florida Regional MLS DBA Stellar MLS. All Rights Reserved.
Bought with ALIGN RIGHT REALTY LLC

10011 Pines Boulevard Suite #103, Pembroke Pines, FL, 33024, USA






