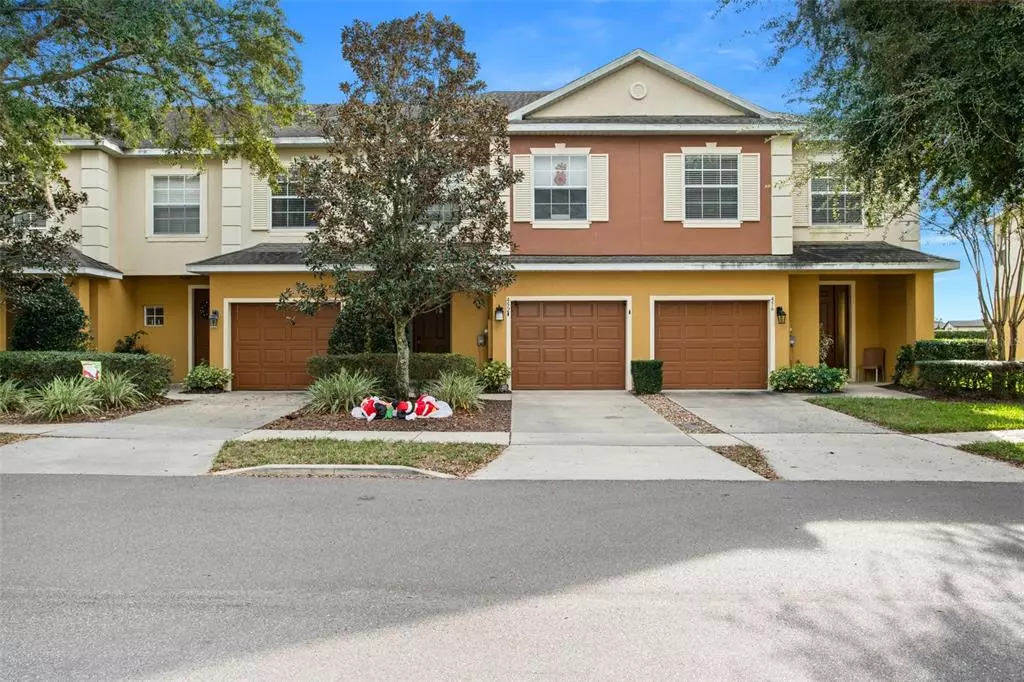$289,000
$279,900
3.3%For more information regarding the value of a property, please contact us for a free consultation.
3 Beds
3 Baths
1,549 SqFt
SOLD DATE : 02/22/2022
Key Details
Sold Price $289,000
Property Type Townhouse
Sub Type Townhouse
Listing Status Sold
Purchase Type For Sale
Square Footage 1,549 sqft
Price per Sqft $186
Subdivision Westyn Bay
MLS Listing ID O5996516
Sold Date 02/22/22
Bedrooms 3
Full Baths 2
Half Baths 1
Construction Status Financing,Inspections
HOA Fees $240/mo
HOA Y/N Yes
Year Built 2007
Annual Tax Amount $1,365
Lot Size 1,742 Sqft
Acres 0.04
Property Description
**HIGHEST & BEST by 1/15 at 7pm**Welcome home to this immaculate and pristine townhome in the gated community of Westyn Bay! You’ll fall in love with all the upgrades this home has to offer from the second you walk through the front door. The open concept floor plan is flooded with natural light through the sliding glass doors with beautiful herringbone tile flooring downstairs. The kitchen features solid surface countertops, breakfast bar, plenty of cabinet space and stainless-steel appliances. Upstairs you can retreat into the spacious owner’s suite with stunning barn doors that lead you into the bedroom and take you into your personal at home spa! End your nights in this amazing bathroom that is complete with an oversized stand-up shower with a stainless-steel shower panel, relaxing soaker tub, and double vanity sinks. Upstairs also features two additional bedrooms with an interior laundry room! Recent upgrades include: Appliances 2018, AC 2019, Master Bathroom and Flooring 2019, and a Reverse Osmosis Water Filter. This townhome is an ideal location with it being a few minutes to get to highway 429 and easily connect to E colonial, 408, 417 to downtown, Disney or just about anywhere around Orlando. There is a Publix in walking distance and plenty of shops and restaurants around.
Location
State FL
County Orange
Community Westyn Bay
Zoning PUD-HD
Interior
Interior Features Ceiling Fans(s)
Heating Central
Cooling Central Air
Flooring Carpet, Ceramic Tile
Fireplace false
Appliance Dishwasher, Dryer, Microwave, Range, Refrigerator, Washer, Water Purifier
Exterior
Exterior Feature Sliding Doors
Garage Spaces 1.0
Community Features Gated, Pool
Utilities Available Cable Connected, Electricity Connected
Roof Type Shingle
Attached Garage true
Garage true
Private Pool No
Building
Entry Level Two
Foundation Slab
Lot Size Range 0 to less than 1/4
Sewer Public Sewer
Water Public
Structure Type Block,Stucco
New Construction false
Construction Status Financing,Inspections
Schools
Elementary Schools Prairie Lake Elementary
Middle Schools Lakeview Middle
High Schools Ocoee High
Others
Pets Allowed Yes
HOA Fee Include Guard - 24 Hour,Pool,Maintenance Structure,Maintenance Grounds
Senior Community No
Ownership Fee Simple
Monthly Total Fees $240
Acceptable Financing Cash, Conventional, FHA, VA Loan
Membership Fee Required Required
Listing Terms Cash, Conventional, FHA, VA Loan
Special Listing Condition None
Read Less Info
Want to know what your home might be worth? Contact us for a FREE valuation!

Our team is ready to help you sell your home for the highest possible price ASAP

© 2024 My Florida Regional MLS DBA Stellar MLS. All Rights Reserved.
Bought with ROBERT SLACK LLC

10011 Pines Boulevard Suite #103, Pembroke Pines, FL, 33024, USA






