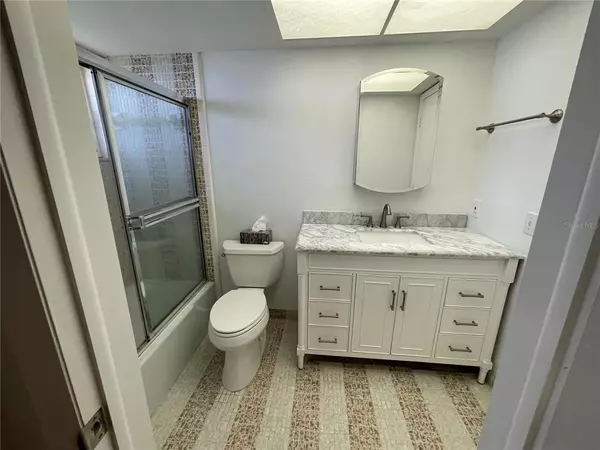$177,500
$179,000
0.8%For more information regarding the value of a property, please contact us for a free consultation.
1 Bed
1 Bath
738 SqFt
SOLD DATE : 02/18/2022
Key Details
Sold Price $177,500
Property Type Condo
Sub Type Condominium
Listing Status Sold
Purchase Type For Sale
Square Footage 738 sqft
Price per Sqft $240
Subdivision Bayway Isles Point Brittany One
MLS Listing ID U8147826
Sold Date 02/18/22
Bedrooms 1
Full Baths 1
Construction Status Appraisal,Financing,Inspections
HOA Fees $540/mo
HOA Y/N Yes
Year Built 1968
Annual Tax Amount $1,257
Lot Size 1.950 Acres
Acres 1.95
Property Description
Searching for a ground floor unit in a 55+ gated, resort style waterfront community? Welcome to Point Brittany, a serene 32-acre complex set amidst lush, tropical landscaping with amenities including pool areas overlooking Tampa Bay, tennis courts, shuffleboard, fishing docks, waterfront walking trails, kayak launch, club house with library, game room and well-equipped gym, 24 hour guarded gate, and many community activities. This one bedroom, one bath unit is move in ready and just steps to the pool area. The bedroom features a walk-in closet. Dining / Living room combo and sliding glass doors to a sunroom with a partial water view and rear area for outdoor seating. The kitchen features brand-new stainless-steel GE stove, microwave and dishwasher and new tray ceiling with updated lighting. Items of note: 2015- A/C with UV filtration and hot water heater. Freshly painted throughout. Amazing location with easy access to I-275, Tampa International airport, award winning beaches, Fort DeSoto, downtown St. Pete and countless restaurants and shopping. Recent assessment for new roof, gazebo, seawall, irrigation, and landscaping has been paid in full, so new owner can enjoy the benefits of these added improvements. No pets allowed. Make your appointment today!
Location
State FL
County Pinellas
Community Bayway Isles Point Brittany One
Direction S
Rooms
Other Rooms Florida Room
Interior
Interior Features Ceiling Fans(s), Living Room/Dining Room Combo, Thermostat, Tray Ceiling(s), Walk-In Closet(s), Window Treatments
Heating Electric
Cooling Central Air
Flooring Carpet, Tile
Furnishings Unfurnished
Fireplace false
Appliance Built-In Oven, Cooktop, Dishwasher, Refrigerator
Laundry Corridor Access
Exterior
Exterior Feature Sidewalk, Sliding Doors, Tennis Court(s)
Parking Features Assigned, Ground Level, Guest
Pool Gunite, In Ground
Community Features Buyer Approval Required, Fishing, Fitness Center, Gated, Pool, Sidewalks, Tennis Courts, Waterfront
Utilities Available Cable Connected, Electricity Connected, Sewer Connected, Water Connected
Amenities Available Cable TV, Clubhouse, Elevator(s), Fitness Center, Gated, Laundry, Pool, Security, Spa/Hot Tub, Tennis Court(s)
Waterfront Description Bay/Harbor
View Y/N 1
Water Access 1
Water Access Desc Bay/Harbor,Intracoastal Waterway
View Garden
Roof Type Built-Up,Membrane
Porch Covered, Enclosed, Patio
Garage false
Private Pool No
Building
Lot Description FloodZone, Paved
Story 3
Entry Level One
Foundation Slab
Sewer Public Sewer
Water Public
Structure Type Block,Stucco
New Construction false
Construction Status Appraisal,Financing,Inspections
Others
Pets Allowed No
HOA Fee Include Guard - 24 Hour,Cable TV,Common Area Taxes,Pool,Escrow Reserves Fund,Insurance,Internet,Maintenance Structure,Maintenance Grounds,Management,Pest Control,Pool,Private Road,Recreational Facilities,Security,Sewer,Trash,Water
Senior Community Yes
Ownership Condominium
Monthly Total Fees $540
Acceptable Financing Cash, Conventional
Membership Fee Required Required
Listing Terms Cash, Conventional
Special Listing Condition None
Read Less Info
Want to know what your home might be worth? Contact us for a FREE valuation!

Our team is ready to help you sell your home for the highest possible price ASAP

© 2025 My Florida Regional MLS DBA Stellar MLS. All Rights Reserved.
Bought with NEXTHOME GULF COAST
10011 Pines Boulevard Suite #103, Pembroke Pines, FL, 33024, USA






