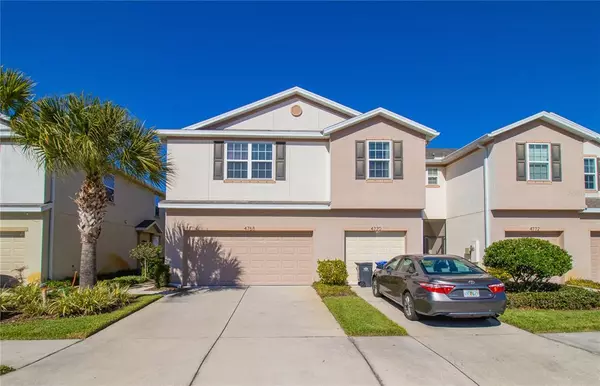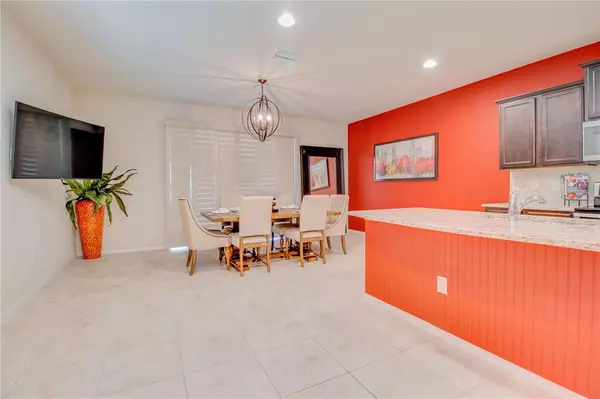$305,000
$295,000
3.4%For more information regarding the value of a property, please contact us for a free consultation.
3 Beds
3 Baths
1,880 SqFt
SOLD DATE : 02/18/2022
Key Details
Sold Price $305,000
Property Type Townhouse
Sub Type Townhouse
Listing Status Sold
Purchase Type For Sale
Square Footage 1,880 sqft
Price per Sqft $162
Subdivision Harvest Creek Village
MLS Listing ID T3352655
Sold Date 02/18/22
Bedrooms 3
Full Baths 2
Half Baths 1
Construction Status No Contingency
HOA Fees $274/mo
HOA Y/N Yes
Year Built 2016
Annual Tax Amount $3,242
Lot Size 2,613 Sqft
Acres 0.06
Property Description
***MULTIPLE OFFERS RECEIVED, HIGHEST AND BEST BY 5PM SUNDAY 1/30/22***. Welcome to your new home! This home was built by Pulte in 2016 and the original owner has kept it in pristine like new condition. This gorgeous 1880 square foot townhome features 3 bedrooms 2.5 baths, a BONUS loft, and a 2 car garage. The home has storage galore! Plenty of walk in closets and space to store all your belongings. No expense was spared in this home! Some of the upgrades include $4,000 Key West wooden shutters for the glass sliding doors, $2,000 wooden shutters for the dining room window, an added screened lanai, epoxy garage floors, thousands of dollars in upgraded light fixtures and more. The HOA includes all exterior maintenance, roof, common areas, lawn & landscape maintenance, exterior paint, and WATER/SEWER, so you can enjoy a maintenance free lifestyle. The GATED community offers resort style amenities including multiple pools and cabanas! Easy access to I-75, shopping centers, MacDill AFB and downtown Tampa. You will not be disappointed. This will sell fast, schedule your showing today!
Location
State FL
County Hillsborough
Community Harvest Creek Village
Zoning PD
Interior
Interior Features High Ceilings, Dormitorio Principal Arriba, Thermostat, Walk-In Closet(s)
Heating Central, Electric
Cooling Central Air
Flooring Carpet, Ceramic Tile
Fireplace false
Appliance Dishwasher, Disposal, Dryer, Electric Water Heater, Microwave, Range, Refrigerator, Washer
Laundry Inside, Laundry Closet
Exterior
Exterior Feature Sidewalk, Sliding Doors
Parking Features Garage Door Opener
Garage Spaces 2.0
Community Features Deed Restrictions, Gated, Playground, Pool, Sidewalks
Utilities Available BB/HS Internet Available, Cable Available, Electricity Available, Phone Available, Water Available
Roof Type Shingle
Porch Porch, Screened
Attached Garage true
Garage true
Private Pool No
Building
Entry Level Two
Foundation Slab
Lot Size Range 0 to less than 1/4
Builder Name Pulte
Sewer Public Sewer
Water None
Structure Type Stucco
New Construction false
Construction Status No Contingency
Schools
Elementary Schools Frost Elementary School
Middle Schools Giunta Middle-Hb
High Schools Spoto High-Hb
Others
Pets Allowed No
HOA Fee Include Pool,Maintenance Structure,Maintenance Grounds,Maintenance,Pool,Sewer,Trash,Water
Senior Community No
Ownership Fee Simple
Monthly Total Fees $274
Acceptable Financing Cash, Conventional, FHA, VA Loan
Membership Fee Required Required
Listing Terms Cash, Conventional, FHA, VA Loan
Special Listing Condition None
Read Less Info
Want to know what your home might be worth? Contact us for a FREE valuation!

Our team is ready to help you sell your home for the highest possible price ASAP

© 2024 My Florida Regional MLS DBA Stellar MLS. All Rights Reserved.
Bought with ROBERT SLACK LLC

10011 Pines Boulevard Suite #103, Pembroke Pines, FL, 33024, USA






