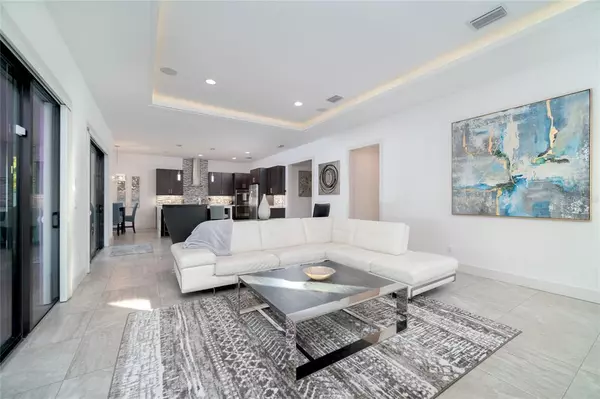$1,650,000
$1,599,000
3.2%For more information regarding the value of a property, please contact us for a free consultation.
4 Beds
4 Baths
3,498 SqFt
SOLD DATE : 02/18/2022
Key Details
Sold Price $1,650,000
Property Type Single Family Home
Sub Type Single Family Residence
Listing Status Sold
Purchase Type For Sale
Square Footage 3,498 sqft
Price per Sqft $471
Subdivision St Andrews Park Rev Map
MLS Listing ID T3349448
Sold Date 02/18/22
Bedrooms 4
Full Baths 4
Construction Status Financing
HOA Y/N No
Originating Board Stellar MLS
Year Built 2016
Annual Tax Amount $15,897
Lot Size 7,840 Sqft
Acres 0.18
Lot Dimensions 60x132
Property Description
Spectacular modern Pool home built by Devonshire Custom Homes offers over 3400 sq ft with 4 bedrooms, 4 baths and 2 car garage. Tucked away in the Palma Ceia neighborhood in coveted south Tampa, this home has everything you have been searching for and more!!! The master suite includes an expansive master bathroom and walk-in closet. The kitchen, which is open to the large dining and family room spaces features, stainless steel appliances including a professional gas range, double ovens, modern solid wood cabinetry, sleek tile backsplash QUARTZ countertop, breakfast nook seating and plenty of storage with a large walk-in Pantry with custom wood shelving. The generous use of doors, leading to the back provides an abundance of natural light extensive throughout the home and other architectural details make this truly a home of understated elegance. The private patio has an epic private pool area perfect for relaxing and hanging out with family and friends and enjoying the Florida lifestyle. Conveniently located to both A rated public and private schools, the central location of this home provides easy access to Hyde Park, Downtown, Bayshore, Westshore, Channelside, International Plaza, The Airport, and MacDill Air Force Base and easy access to all major interstates. The South Tampa lifestyle awaits you.
Location
State FL
County Hillsborough
Community St Andrews Park Rev Map
Zoning RS-60
Rooms
Other Rooms Den/Library/Office, Formal Dining Room Separate, Great Room, Inside Utility
Interior
Interior Features Cathedral Ceiling(s), Eat-in Kitchen, High Ceilings, Solid Surface Counters, Solid Wood Cabinets, Tray Ceiling(s), Vaulted Ceiling(s), Walk-In Closet(s), Wet Bar
Heating Central, Electric
Cooling Central Air
Flooring Carpet, Ceramic Tile
Fireplaces Type Gas, Living Room
Furnishings Unfurnished
Fireplace true
Appliance Cooktop, Dishwasher, Gas Water Heater, Microwave, Refrigerator, Tankless Water Heater, Wine Refrigerator
Laundry Laundry Room, Upper Level
Exterior
Exterior Feature Irrigation System, Rain Gutters, Sidewalk, Sliding Doors
Parking Features Driveway, On Street
Garage Spaces 2.0
Fence Fenced, Other, Vinyl
Pool In Ground, Pool Sweep, Salt Water
Utilities Available BB/HS Internet Available, Cable Available, Electricity Available, Natural Gas Available, Natural Gas Connected, Public, Sewer Available, Water Available
Roof Type Shingle
Porch Covered, Rear Porch
Attached Garage true
Garage true
Private Pool Yes
Building
Lot Description City Limits, In County, Sidewalk, Street Dead-End, Paved
Story 2
Entry Level Two
Foundation Slab
Lot Size Range 0 to less than 1/4
Sewer Public Sewer
Water Public
Architectural Style Contemporary
Structure Type Stucco
New Construction false
Construction Status Financing
Schools
Elementary Schools Mitchell-Hb
Middle Schools Wilson-Hb
High Schools Plant-Hb
Others
Senior Community No
Ownership Fee Simple
Acceptable Financing Cash, Conventional
Listing Terms Cash, Conventional
Special Listing Condition None
Read Less Info
Want to know what your home might be worth? Contact us for a FREE valuation!

Our team is ready to help you sell your home for the highest possible price ASAP

© 2024 My Florida Regional MLS DBA Stellar MLS. All Rights Reserved.
Bought with CHARLES RUTENBERG REALTY INC

10011 Pines Boulevard Suite #103, Pembroke Pines, FL, 33024, USA






