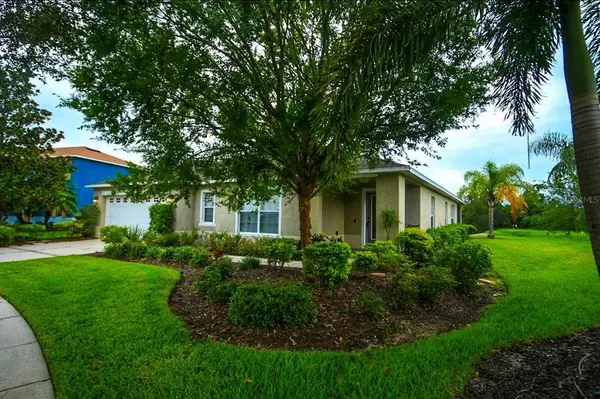$299,000
$315,000
5.1%For more information regarding the value of a property, please contact us for a free consultation.
3 Beds
2 Baths
1,823 SqFt
SOLD DATE : 02/16/2022
Key Details
Sold Price $299,000
Property Type Single Family Home
Sub Type Single Family Residence
Listing Status Sold
Purchase Type For Sale
Square Footage 1,823 sqft
Price per Sqft $164
Subdivision Harbour Isles Ph 1
MLS Listing ID T3317744
Sold Date 02/16/22
Bedrooms 3
Full Baths 2
Construction Status Inspections
HOA Fees $9/ann
HOA Y/N Yes
Year Built 2008
Annual Tax Amount $4,219
Lot Size 10,890 Sqft
Acres 0.25
Lot Dimensions 86.04x125
Property Description
Welcome to Harbour Isles! A quiet charming neighborhood in Apollo Beach. Upon entering this 3 Bed/ 2 Bath home you are greeted by an open concept space comprising a generous family room, dining room and kitchen. A sliding glass door leads to the enclosed lanai which provides a wonderful view of the large backyard which backs up to a freshwater canal. The Master bedroom features a walk in closet, en suite bathroom with both shower and garden tub. The second bedroom features a generous walk in closet. Down the hall you will find a third bedroom. The Laundry room provides a generous space. The home also features a two car garage. This home is situated on a large lot which is just shy of a quarter acre. The community provides plenty of options for the entire family consisting of Good Schools, a resort-style pool, clubhouse, fitness center, covered playground, basketball court, walking trails, sand volleyball court, sidewalks, and more! All of this with a very low HOA fee. Apollo Beach is convenient to I-75, US-41, and US-301. A short commute to MacDill AFB, Tampa, St. Pete, and Bradenton/Sarasota. There is plenty of shopping, dining, parks and a short drive to the beautiful Gulf beaches. Take advantage of this home in this great community before it is gone!
Location
State FL
County Hillsborough
Community Harbour Isles Ph 1
Zoning PD
Interior
Interior Features Ceiling Fans(s), Thermostat, Walk-In Closet(s), Window Treatments
Heating Central
Cooling Central Air
Flooring Carpet, Tile
Fireplace false
Appliance Cooktop, Dishwasher, Disposal, Dryer, Electric Water Heater, Range, Refrigerator, Washer
Exterior
Exterior Feature Irrigation System, Sliding Doors
Garage Spaces 2.0
Community Features Deed Restrictions, Fitness Center, Park, Playground, Pool, Sidewalks
Utilities Available BB/HS Internet Available, Cable Connected, Electricity Connected, Fiber Optics, Phone Available, Public, Street Lights, Underground Utilities, Water Connected
Waterfront Description Canal - Freshwater
View Y/N 1
Water Access 1
Water Access Desc Canal - Freshwater
View Water
Roof Type Shingle
Porch Front Porch
Attached Garage true
Garage true
Private Pool No
Building
Story 1
Entry Level One
Foundation Slab
Lot Size Range 1/4 to less than 1/2
Sewer Public Sewer
Water Public
Structure Type Block,Stucco
New Construction false
Construction Status Inspections
Schools
Elementary Schools Doby Elementary-Hb
Middle Schools Shields-Hb
High Schools Lennard-Hb
Others
Pets Allowed Yes
Senior Community No
Ownership Fee Simple
Monthly Total Fees $9
Acceptable Financing Cash, Conventional, FHA, VA Loan
Membership Fee Required Required
Listing Terms Cash, Conventional, FHA, VA Loan
Special Listing Condition None
Read Less Info
Want to know what your home might be worth? Contact us for a FREE valuation!

Our team is ready to help you sell your home for the highest possible price ASAP

© 2024 My Florida Regional MLS DBA Stellar MLS. All Rights Reserved.
Bought with CHARLES RUTENBERG REALTY INC

10011 Pines Boulevard Suite #103, Pembroke Pines, FL, 33024, USA






