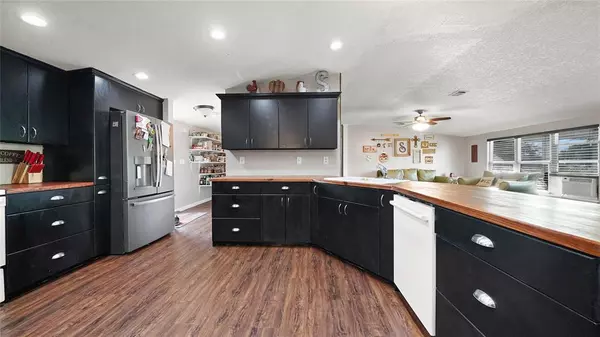$285,000
$285,000
For more information regarding the value of a property, please contact us for a free consultation.
5 Beds
3 Baths
2,280 SqFt
SOLD DATE : 02/07/2022
Key Details
Sold Price $285,000
Property Type Other Types
Sub Type Manufactured Home
Listing Status Sold
Purchase Type For Sale
Square Footage 2,280 sqft
Price per Sqft $125
Subdivision Royal Park Estates
MLS Listing ID C7452923
Sold Date 02/07/22
Bedrooms 5
Full Baths 3
Construction Status Inspections
HOA Y/N No
Originating Board Stellar MLS
Year Built 1998
Annual Tax Amount $919
Lot Size 0.890 Acres
Acres 0.89
Lot Dimensions 128x302
Property Description
Follow me down a country back road, through the tree canopy and past the grazing deer to your newly renovated four bed, two bath home. As you enter the estate, you'll notice clean landscaping, the updated facade and the new addition of the front porch. Open the front door to view the open floor plan and high ceilings. The airy living room, spacious dining room and sizable kitchen are perfect for entertaining! Trendy and practical butcher block countertops adorn the dark cabinetry. Fresh neutral tones travel throughout the home's interior walls guiding you to the primary bedroom which includes an extra-large custom shower. On the other side of this split-plan layout is three more bedrooms, two of them with walk-in closets, as well as a modernized second bathroom. Let's head through the back door and to the barn where you'll see the full-sized apartment above it. The one bed, one bath apartment is finished with a large walk-in closet and visual-concept main living area. With almost an acre, there's plenty of space for your farm animals and equipment. The perfect place to call your new homestead is conveniently close to Arcadia, Sarasota, and Port Charlotte. Welcome home.
Location
State FL
County Desoto
Community Royal Park Estates
Zoning A-5
Interior
Interior Features Ceiling Fans(s), High Ceilings, Master Bedroom Main Floor, Open Floorplan, Solid Surface Counters, Walk-In Closet(s)
Heating Wall Units / Window Unit
Cooling Wall/Window Unit(s)
Flooring Vinyl
Fireplace true
Appliance Convection Oven, Dishwasher, Microwave, Range, Refrigerator
Exterior
Exterior Feature Awning(s), Storage
Fence Fenced
Utilities Available Electricity Connected, Sewer Connected, Water Connected
Roof Type Metal
Garage false
Private Pool No
Building
Entry Level One
Foundation Crawlspace
Lot Size Range 1/2 to less than 1
Sewer Septic Tank
Water Well
Structure Type Metal Siding
New Construction false
Construction Status Inspections
Others
Senior Community No
Ownership Fee Simple
Special Listing Condition None
Read Less Info
Want to know what your home might be worth? Contact us for a FREE valuation!

Our team is ready to help you sell your home for the highest possible price ASAP

© 2024 My Florida Regional MLS DBA Stellar MLS. All Rights Reserved.
Bought with PARADISE EXCLUSIVE

10011 Pines Boulevard Suite #103, Pembroke Pines, FL, 33024, USA






