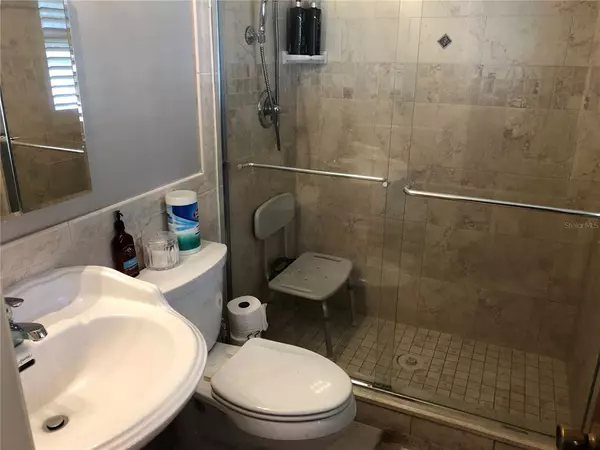$360,000
$350,000
2.9%For more information regarding the value of a property, please contact us for a free consultation.
4 Beds
2 Baths
1,670 SqFt
SOLD DATE : 02/04/2022
Key Details
Sold Price $360,000
Property Type Single Family Home
Sub Type Single Family Residence
Listing Status Sold
Purchase Type For Sale
Square Footage 1,670 sqft
Price per Sqft $215
Subdivision Town N Country Park Un 07
MLS Listing ID T3341861
Sold Date 02/04/22
Bedrooms 4
Full Baths 2
HOA Y/N No
Year Built 1963
Annual Tax Amount $1,162
Lot Size 0.260 Acres
Acres 0.26
Lot Dimensions 80x141
Property Description
Wonderful floorplan for entertaining! Such a HUGE yard for storing your toys, play equipment, work equipment or even build a pool!!! The roof was just installed. The master bath updated in 2009. The electrical box in 2017. The AC system in 2015 with a UV purifier (UV air purifier replaced 11/2021) and the water heater in 2019, hurricane garage door in 2010 and interior was just painted. Beautiful wood parquet and terrazzo floors. 3 bedrooms upstairs and one down stairs in the basement (home up on the hill). Huge covered porch to sit outside and enjoy!!! Convenient to everything. Hurry! Great side gate to pull through all your trailers, boats, etc. Shed included. Look what is within 30 minutes: the beach, the Bucs, the Yankees training stadium, The Lightning, The Rays and Rowdies. Also you are within minutes of Tampa International airport, several public and private schools, and 3 malls (One being the International Mall). Town N Country Elementary and Webb Middle school are just 1-2 blocks away, so easy to walk there. See how conveniently located this property is. Also, easy to drive to Hillsborough, downtown Tampa, Westshore or down to St. Petersburg. Back on the market!! Buyer's financing fell through that had nothing to do with the house. Huge opportunity to jump quickly!
Location
State FL
County Hillsborough
Community Town N Country Park Un 07
Zoning RSC-6
Rooms
Other Rooms Family Room
Interior
Interior Features Ceiling Fans(s), Living Room/Dining Room Combo, Dormitorio Principal Arriba
Heating Central, Electric
Cooling Central Air
Flooring Ceramic Tile, Parquet, Terrazzo
Fireplace false
Appliance Built-In Oven, Cooktop, Disposal, Dryer, Electric Water Heater, Freezer, Range Hood, Refrigerator, Washer
Laundry In Garage
Exterior
Exterior Feature Fence, Sidewalk, Sliding Doors
Parking Features Driveway, Off Street
Garage Spaces 1.0
Fence Vinyl
Utilities Available BB/HS Internet Available, Cable Available, Electricity Connected, Public, Sewer Connected, Water Connected
Roof Type Shingle
Porch Covered, Front Porch, Rear Porch
Attached Garage true
Garage true
Private Pool No
Building
Lot Description In County, Irregular Lot, Sidewalk, Paved
Story 2
Entry Level Multi/Split
Foundation Slab
Lot Size Range 1/4 to less than 1/2
Sewer Public Sewer
Water Public
Architectural Style Ranch
Structure Type Block,Stucco,Vinyl Siding,Wood Frame
New Construction false
Schools
Elementary Schools Town And Country-Hb
Middle Schools Webb-Hb
High Schools Leto-Hb
Others
Senior Community No
Ownership Fee Simple
Acceptable Financing Cash, Conventional, FHA, VA Loan
Listing Terms Cash, Conventional, FHA, VA Loan
Special Listing Condition None
Read Less Info
Want to know what your home might be worth? Contact us for a FREE valuation!

Our team is ready to help you sell your home for the highest possible price ASAP

© 2024 My Florida Regional MLS DBA Stellar MLS. All Rights Reserved.
Bought with FRIENDS REALTY LLC

10011 Pines Boulevard Suite #103, Pembroke Pines, FL, 33024, USA






