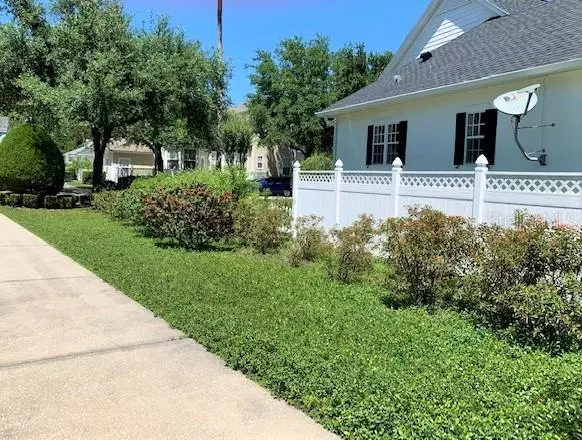$1,050,000
$1,100,000
4.5%For more information regarding the value of a property, please contact us for a free consultation.
4 Beds
3 Baths
2,979 SqFt
SOLD DATE : 01/31/2022
Key Details
Sold Price $1,050,000
Property Type Single Family Home
Sub Type Single Family Residence
Listing Status Sold
Purchase Type For Sale
Square Footage 2,979 sqft
Price per Sqft $352
Subdivision Celebration East Village Un 3
MLS Listing ID O5991948
Sold Date 01/31/22
Bedrooms 4
Full Baths 3
Construction Status Inspections
HOA Fees $113/qua
HOA Y/N Yes
Year Built 2002
Annual Tax Amount $7,623
Lot Size 0.340 Acres
Acres 0.34
Property Description
East Village single story home includes one bedroom garage apartment over 3 car garage; Main home features 3 bedrooms and 2 full baths. Garage apartment features open plan with LR/ DR, kitchen and full bedroom and bathroom plus laundry closet with stackable washer and dryer.
Beautiful library and office custom built; kitchen (gut renovation in 2014) features custom built deep cabinets with extra storage, induction cooktop, Bosch dishwasher, herb and sprout growing Urban Cultivator and quartz countertops. Custom woodwork continued through main living area. Tile throughout main home except for guest rooms and garage apartment.
Oversized lot, located on the preserve for privacy. FL natural landscaping, screened porch, large deck and pondless waterfall in back yard. Roof replaced mid 2019, energy efficient AC units in main home and garage apt with ultraviolet light and smart thermostats. Excellent solar hot water systems in home and garage apt.
Formal dining room currently used as fitness salon (pictured). Some furnishings available.
Location
State FL
County Osceola
Community Celebration East Village Un 3
Zoning OPUD
Rooms
Other Rooms Den/Library/Office, Formal Dining Room Separate, Inside Utility
Interior
Interior Features Built-in Features, Ceiling Fans(s), Coffered Ceiling(s), Crown Molding, Eat-in Kitchen, Kitchen/Family Room Combo, Master Bedroom Main Floor, Open Floorplan, Solid Wood Cabinets, Split Bedroom, Tray Ceiling(s), Walk-In Closet(s)
Heating Central, Electric
Cooling Central Air
Flooring Carpet, Ceramic Tile
Fireplaces Type Family Room, Wood Burning
Fireplace true
Appliance Built-In Oven, Convection Oven, Cooktop, Dishwasher, Disposal, Dryer, Electric Water Heater, Microwave, Other, Range, Refrigerator, Solar Hot Water, Washer, Water Purifier, Water Softener
Laundry Inside
Exterior
Exterior Feature Fence, Irrigation System, Rain Barrel/Cistern(s), Sidewalk
Parking Features Driveway, Garage Door Opener, Oversized
Garage Spaces 3.0
Fence Other, Vinyl
Community Features Association Recreation - Owned, Deed Restrictions, Playground, Pool, Sidewalks
Utilities Available Cable Available, Electricity Connected, Other, Sewer Connected, Street Lights, Underground Utilities
Roof Type Shingle
Porch Front Porch, Screened
Attached Garage true
Garage true
Private Pool No
Building
Story 2
Entry Level One
Foundation Slab
Lot Size Range 1/4 to less than 1/2
Builder Name David Weekly
Sewer Public Sewer
Water Public
Structure Type Other,Vinyl Siding,Wood Frame
New Construction false
Construction Status Inspections
Others
Pets Allowed Yes
HOA Fee Include Pool,Management,Recreational Facilities,Trash
Senior Community No
Ownership Fee Simple
Monthly Total Fees $113
Membership Fee Required Required
Special Listing Condition None
Read Less Info
Want to know what your home might be worth? Contact us for a FREE valuation!

Our team is ready to help you sell your home for the highest possible price ASAP

© 2024 My Florida Regional MLS DBA Stellar MLS. All Rights Reserved.
Bought with FLORIDA IN MOTION REALTY INC

10011 Pines Boulevard Suite #103, Pembroke Pines, FL, 33024, USA






