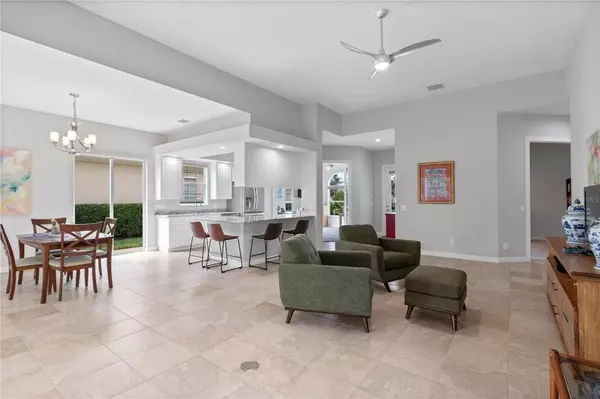$585,000
$545,000
7.3%For more information regarding the value of a property, please contact us for a free consultation.
3 Beds
2 Baths
2,008 SqFt
SOLD DATE : 02/01/2022
Key Details
Sold Price $585,000
Property Type Single Family Home
Sub Type Single Family Residence
Listing Status Sold
Purchase Type For Sale
Square Footage 2,008 sqft
Price per Sqft $291
Subdivision Isles Of Sarasota
MLS Listing ID A4520338
Sold Date 02/01/22
Bedrooms 3
Full Baths 2
Construction Status Inspections
HOA Fees $310/qua
HOA Y/N Yes
Year Built 2007
Annual Tax Amount $4,418
Lot Size 7,840 Sqft
Acres 0.18
Property Description
What’s not to love about the Isles on Palmer Ranch? You get a convenient location close to Gulf beaches, shopping, and dining- as well as an easy living lifestyle that is complete with landscaping taken care of, a resort style pool, fitness center, bocce courts, har-tru tennis courts, activities director and much more. The Isles is an ideal community to call home, located in the heart of master-planned 10,000 acre Palmer Ranch. This home is the popular Oakmont model features a flexible floor plan, choice southern exposure, and a serene greenbelt view. Granite countertops, stainless steel appliances and stylish tile floors are just a few of the upgrades that make this home shine. Well maintained and cared for, this home shows like a model. The master suite features excellent views, dual closets, and a luxuriant master bath. The other two bedrooms are able to separated from the main living area with a door and add privacy for all occupants. In additional to strong concrete block construction, this home features hurricane shutters for peace of mind. Don’t wait- this well cared for home is ready for new owners- schedule your showing today!
Location
State FL
County Sarasota
Community Isles Of Sarasota
Zoning RSF2
Interior
Interior Features Crown Molding, Eat-in Kitchen, High Ceilings, Living Room/Dining Room Combo, Split Bedroom, Thermostat, Walk-In Closet(s)
Heating Central, Electric
Cooling Central Air
Flooring Carpet, Tile
Furnishings Unfurnished
Fireplace false
Appliance Dishwasher, Disposal, Dryer, Microwave, Range, Refrigerator, Washer
Laundry Inside, Laundry Room
Exterior
Exterior Feature Irrigation System, Sidewalk, Sliding Doors
Parking Features Driveway, Garage Door Opener, Garage Faces Side
Garage Spaces 2.0
Community Features Deed Restrictions, Playground, Pool, Sidewalks, Tennis Courts
Utilities Available BB/HS Internet Available, Electricity Connected, Sprinkler Recycled
View Trees/Woods
Roof Type Tile
Attached Garage true
Garage true
Private Pool No
Building
Lot Description Sidewalk, Paved
Story 1
Entry Level One
Foundation Slab
Lot Size Range 0 to less than 1/4
Sewer Public Sewer
Water Public
Structure Type Block,Stucco
New Construction false
Construction Status Inspections
Schools
Elementary Schools Laurel Nokomis Elementary
Middle Schools Laurel Nokomis Middle
High Schools Venice Senior High
Others
Pets Allowed Yes
HOA Fee Include Cable TV,Pool,Escrow Reserves Fund,Maintenance Grounds,Recreational Facilities
Senior Community No
Ownership Fee Simple
Monthly Total Fees $310
Membership Fee Required Required
Special Listing Condition None
Read Less Info
Want to know what your home might be worth? Contact us for a FREE valuation!

Our team is ready to help you sell your home for the highest possible price ASAP

© 2024 My Florida Regional MLS DBA Stellar MLS. All Rights Reserved.
Bought with ANDREWS & ASSOCIATES REALTY

10011 Pines Boulevard Suite #103, Pembroke Pines, FL, 33024, USA






