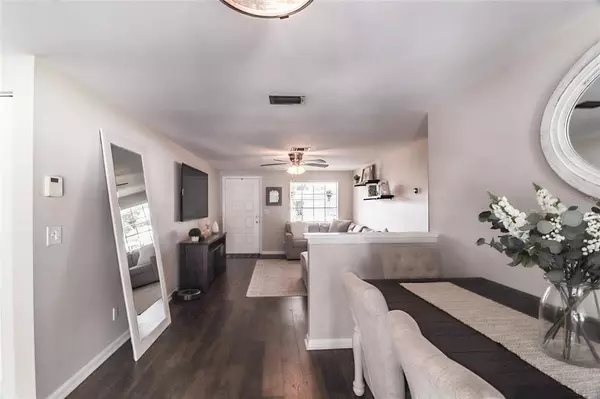$295,000
$290,000
1.7%For more information regarding the value of a property, please contact us for a free consultation.
3 Beds
2 Baths
1,006 SqFt
SOLD DATE : 01/27/2022
Key Details
Sold Price $295,000
Property Type Single Family Home
Sub Type Single Family Residence
Listing Status Sold
Purchase Type For Sale
Square Footage 1,006 sqft
Price per Sqft $293
Subdivision North Lakes Sec B Unit
MLS Listing ID T3343711
Sold Date 01/27/22
Bedrooms 3
Full Baths 2
HOA Y/N No
Year Built 1982
Annual Tax Amount $2,045
Lot Size 4,356 Sqft
Acres 0.1
Lot Dimensions 50x90
Property Description
REPLACED/ADDED SINCE 2018: A/C SYSTEM, HOT WATER HEATER, LAMINATE FLOORING, GRANITE COUNTERS IN KITCHEN, VINYL FENCE, FRESH SOD, AND EXTERIOR PAINT. This immaculate 3 Bed, 2 Bath home has fantastic curb appeal and an amazing backyard with wooded views. There are lots of upgrades in this home including granite counters and stainless appliances in the kitchen and wide-plank laminate throughout the main living area and into two of the bedrooms for easy care. The high-end finishes are light, bright, and neutral with sliders to the outdoors to enjoy an open patio, designated playground area, and an above-ground pool. One-half of the 1-car garage has been converted to a bedroom, leaving the remaining half for lawn care and general storage. This can be converted back to a full 1-car garage if desired. Active lifestyles will appreciate the miles of sidewalks to bike, walk and jog as well as nearby North Lakes Park with pickleball, baseball fields, basketball courts, and a soccer field. Thank you for your interest and for taking the time to see this home in person.
Location
State FL
County Hillsborough
Community North Lakes Sec B Unit
Zoning PD
Rooms
Other Rooms Inside Utility
Interior
Interior Features Ceiling Fans(s), Master Bedroom Main Floor, Open Floorplan, Stone Counters
Heating Central, Electric
Cooling Central Air, Mini-Split Unit(s)
Flooring Carpet, Tile, Vinyl
Fireplace false
Appliance Dishwasher, Dryer, Microwave, Range, Refrigerator, Washer
Laundry Inside, Laundry Room
Exterior
Exterior Feature Fence, Lighting, Sliding Doors
Parking Features Converted Garage, Driveway
Garage Spaces 1.0
Pool Above Ground
Community Features Deed Restrictions, Park, Playground
Utilities Available Electricity Connected
View Trees/Woods
Roof Type Shingle
Porch Front Porch, Patio
Attached Garage true
Garage true
Private Pool Yes
Building
Lot Description In County
Story 1
Entry Level One
Foundation Slab
Lot Size Range 0 to less than 1/4
Sewer Public Sewer
Water Public
Structure Type Stucco
New Construction false
Schools
Elementary Schools Maniscalco-Hb
Middle Schools Buchanan-Hb
High Schools Gaither-Hb
Others
Pets Allowed Yes
Senior Community No
Ownership Fee Simple
Acceptable Financing Cash, Conventional, FHA, VA Loan
Listing Terms Cash, Conventional, FHA, VA Loan
Special Listing Condition None
Read Less Info
Want to know what your home might be worth? Contact us for a FREE valuation!

Our team is ready to help you sell your home for the highest possible price ASAP

© 2024 My Florida Regional MLS DBA Stellar MLS. All Rights Reserved.
Bought with YANY REALTY LLC

10011 Pines Boulevard Suite #103, Pembroke Pines, FL, 33024, USA






