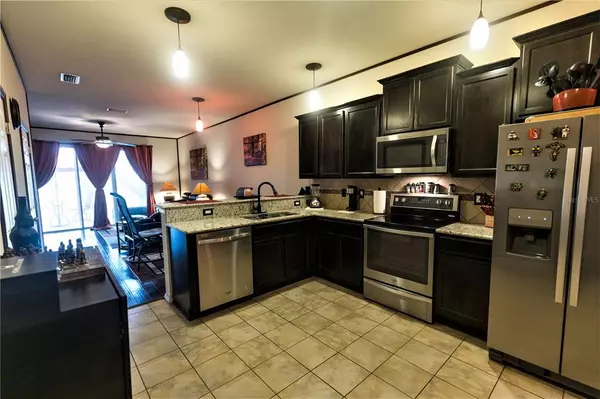$250,000
$260,000
3.8%For more information regarding the value of a property, please contact us for a free consultation.
2 Beds
3 Baths
1,496 SqFt
SOLD DATE : 01/25/2022
Key Details
Sold Price $250,000
Property Type Townhouse
Sub Type Townhouse
Listing Status Sold
Purchase Type For Sale
Square Footage 1,496 sqft
Price per Sqft $167
Subdivision Harvest Creek Village
MLS Listing ID T3345013
Sold Date 01/25/22
Bedrooms 2
Full Baths 2
Half Baths 1
Construction Status Financing
HOA Fees $265/mo
HOA Y/N Yes
Originating Board Stellar MLS
Year Built 2016
Annual Tax Amount $2,542
Lot Size 1,306 Sqft
Acres 0.03
Property Description
Welcome Home to this Beautiful 2 bedroom2.5 bathroom townhome in Harvest Creek Village! This spacious and open concept home has top-quality upgrades throughout. The downstairs is open concept with high ceilings, and the kitchen overlooks the living room and dinette. The kitchen is upgraded with granite countertops and solid wood cabinets that have ample storage for all your kitchen needs. There is storage under the stairs for all those holiday decorations or whatever you might need! The open floor plan makes for great views of the pond from anywhere on the main floor. The garage is located off of the kitchen and there is also a half bathroom downstairs. As you make your way upstairs you will find the master bedroom with 2 separate closets and an en suite. The master suite boasts a granite double vanity and walk-in shower. Continuing on the upper floor you will find the loft space perfect for an office, an additional leisure space, or possibly an at-home gym! In the rear, you will find the guest bedroom with a walk-in closet and the final bathroom. The laundry closet is also located on the second floor, so no carrying laundry up and down the stairs, and the home comes with a washer and dryer. Outside the seller has installed a quaint little deck perfect for taking in the scenery. The surrounding trees and grassweed offer a little extra privacy. This home is conveniently located in a gated community close to I-75 and US-301. The HOA fees include roof replacement, exterior maintenance, lawn care/irrigation, and access to multiple pools, basketball court, and playground. Whether commuting to Tampa, Wesley Chapel, Riverview, or Lakeland, this home is in the perfect location and is completely move-in ready! ***Furniture in the Home is up for negotiation!***
Location
State FL
County Hillsborough
Community Harvest Creek Village
Zoning PD
Rooms
Other Rooms Loft
Interior
Interior Features Ceiling Fans(s), High Ceilings, Master Bedroom Upstairs, Open Floorplan, Solid Surface Counters, Solid Wood Cabinets, Split Bedroom, Stone Counters, Window Treatments
Heating Central
Cooling Central Air
Flooring Carpet, Hardwood, Tile
Fireplace false
Appliance Dishwasher, Disposal, Dryer, Microwave, Range, Refrigerator, Washer
Laundry Inside, Laundry Closet, Upper Level
Exterior
Exterior Feature Sidewalk, Sliding Doors
Garage Spaces 1.0
Community Features Playground, Pool
Utilities Available BB/HS Internet Available, Cable Available
View Y/N 1
View Water
Roof Type Shingle
Attached Garage true
Garage true
Private Pool No
Building
Lot Description In County, Sidewalk, Private
Entry Level Two
Foundation Slab
Lot Size Range 0 to less than 1/4
Sewer Public Sewer
Water Public
Structure Type Stucco
New Construction false
Construction Status Financing
Others
Pets Allowed Yes
HOA Fee Include Sewer, Water
Senior Community No
Ownership Fee Simple
Monthly Total Fees $265
Acceptable Financing Cash, Conventional, FHA, VA Loan
Membership Fee Required Required
Listing Terms Cash, Conventional, FHA, VA Loan
Special Listing Condition None
Read Less Info
Want to know what your home might be worth? Contact us for a FREE valuation!

Our team is ready to help you sell your home for the highest possible price ASAP

© 2024 My Florida Regional MLS DBA Stellar MLS. All Rights Reserved.
Bought with KELLER WILLIAMS SUBURBAN TAMPA

10011 Pines Boulevard Suite #103, Pembroke Pines, FL, 33024, USA






