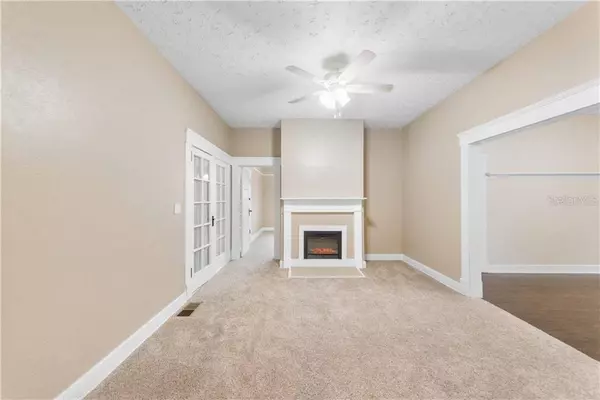$275,000
$299,500
8.2%For more information regarding the value of a property, please contact us for a free consultation.
4 Beds
2 Baths
2,595 SqFt
SOLD DATE : 01/25/2022
Key Details
Sold Price $275,000
Property Type Single Family Home
Sub Type Single Family Residence
Listing Status Sold
Purchase Type For Sale
Square Footage 2,595 sqft
Price per Sqft $105
Subdivision Town/Arcadia Surv
MLS Listing ID C7425805
Sold Date 01/25/22
Bedrooms 4
Full Baths 2
Construction Status No Contingency
HOA Y/N No
Year Built 1940
Annual Tax Amount $2,971
Lot Size 10,890 Sqft
Acres 0.25
Lot Dimensions 145x75
Property Description
EXPERIENCE THE HIGHEST LEVEL OF CRAFTSMANSHIP IN THIS EXCEPTIONAL HISTORICAL FOUR BEDROOM (POSSIBLY FIVE), TWO BATHROOM ESTATE HOME NESTLED IN THE HEART OF ARCADIA. Enter the front door and immediately be captured by the style which is both modern and historical. You will fall in love with the exquisite artistry in the moldings, trim and updates throughout the home. The first floor layout includes the beautiful formal sitting room, the spacious living room with fireplace and separate family room with tons of bright, natural light streaming through the multiple windows, expansive dining room perfect for a full table of friends & family, an inside utility room, a full guest bathroom with antique claw foot tub, two guest bedrooms, an updated kitchen that any chef would love and a master suite that includes multiple closets and a spa-like bathroom. The second floor layout includes one guest bedroom, a bonus room that could definitely be a fifth bedroom, and an extra 450 square feet that could be converted into more living space. This home boasts all new energy efficient windows, new siding, new doors, two new HVAC systems, new duct work, new exterior doors, new interior LED lights, new luxury plank flooring, new carpet, new water heater and custom fitted blinds through out the entire home. The yard is fully landscaped and has both jet and drip irrigation. Close to Arcadia's finest antique shops, restaurants, and schools, THIS BREATHTAKING HOME IS THE ONE OF YOUR DREAMS!
Location
State FL
County Desoto
Community Town/Arcadia Surv
Zoning R-3
Rooms
Other Rooms Attic, Family Room, Formal Dining Room Separate, Inside Utility
Interior
Interior Features Crown Molding, Master Bedroom Main Floor, Thermostat, Walk-In Closet(s), Window Treatments
Heating Central
Cooling Central Air
Flooring Carpet, Vinyl
Fireplaces Type Electric, Living Room, Non Wood Burning
Furnishings Unfurnished
Fireplace true
Appliance Dishwasher, Electric Water Heater, Microwave, Range, Refrigerator
Laundry Inside, Laundry Room
Exterior
Exterior Feature Irrigation System, Lighting
Parking Features Parking Pad
Utilities Available Electricity Connected
View City
Roof Type Metal
Porch None
Garage false
Private Pool No
Building
Lot Description Corner Lot, City Limits, Paved
Entry Level Two
Foundation Crawlspace
Lot Size Range 1/4 to less than 1/2
Sewer Public Sewer
Water Public
Architectural Style Historic
Structure Type Siding
New Construction false
Construction Status No Contingency
Schools
Middle Schools Desoto Middle School
High Schools Desoto County High School
Others
Senior Community No
Ownership Fee Simple
Special Listing Condition None
Read Less Info
Want to know what your home might be worth? Contact us for a FREE valuation!

Our team is ready to help you sell your home for the highest possible price ASAP

© 2024 My Florida Regional MLS DBA Stellar MLS. All Rights Reserved.
Bought with THE WILLIAMSON GROUP REALTY, I

10011 Pines Boulevard Suite #103, Pembroke Pines, FL, 33024, USA






