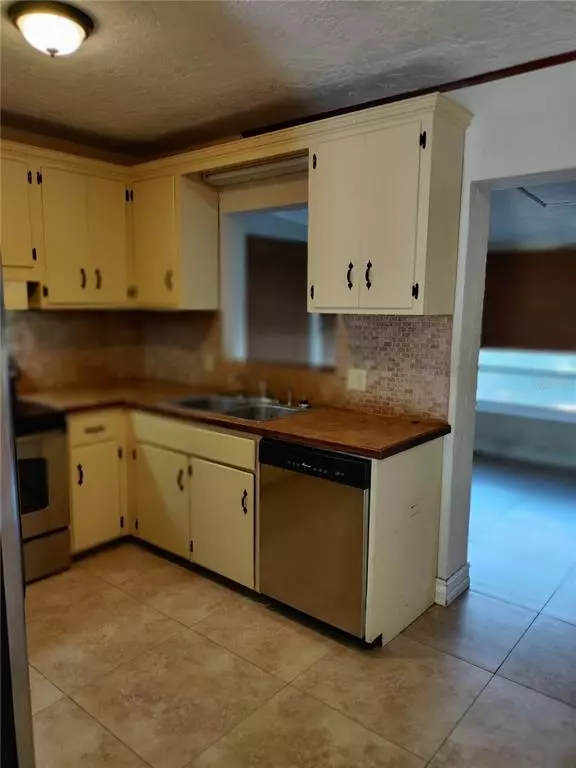$293,500
$324,900
9.7%For more information regarding the value of a property, please contact us for a free consultation.
3 Beds
2 Baths
1,299 SqFt
SOLD DATE : 01/18/2022
Key Details
Sold Price $293,500
Property Type Single Family Home
Sub Type Single Family Residence
Listing Status Sold
Purchase Type For Sale
Square Footage 1,299 sqft
Price per Sqft $225
Subdivision Sarasota Highlands
MLS Listing ID A4520312
Sold Date 01/18/22
Bedrooms 3
Full Baths 2
Construction Status Inspections
HOA Y/N No
Year Built 1958
Annual Tax Amount $2,086
Lot Size 7,840 Sqft
Acres 0.18
Lot Dimensions 75x105
Property Description
You will fall in love with this delightful Single Family Home that sits on a tree-lined street in the Sarasota Highlands neighborhood which is nestled near Proctor and Swift Roads. The house is walking distance to Riverview High School, a few minutes drive to Phillipi Shores Elementary, short distance drive to Siesta Key and the New Legacy Trail. Upon entering you are warmly greeted by ceramic tile and laminate flooring. In addition, there are tile countertops, wood cabinets and stainless steel appliances. The living room presents an open floor plan with access to the screened carport and laundry room with lots of storage cabinets. You can sit on the carport and allow all your cares of the day to melt away. Adjacent to the kitchen, is a cozy family room with double doors that lead to the back yard and storage shed. Can you imagine sitting in the backyard watching the stars or the adventurous vine which wiggles its way around your very own matured tree? No DEED RESTRITIONS. No HOA. NO CDD FEES.
Location
State FL
County Sarasota
Community Sarasota Highlands
Zoning RSF2
Interior
Interior Features Ceiling Fans(s), Living Room/Dining Room Combo
Heating Central
Cooling Central Air
Flooring Laminate, Tile
Fireplace false
Appliance Dishwasher, Electric Water Heater, Range, Range Hood, Refrigerator
Laundry Laundry Room
Exterior
Exterior Feature Storage
Utilities Available BB/HS Internet Available, Cable Available, Public, Sewer Connected
Roof Type Shingle
Garage false
Private Pool No
Building
Story 1
Entry Level One
Foundation Slab
Lot Size Range 0 to less than 1/4
Sewer Public Sewer
Water Public
Architectural Style Ranch
Structure Type Concrete,Stucco
New Construction false
Construction Status Inspections
Others
Senior Community No
Ownership Fee Simple
Acceptable Financing Cash, Conventional, FHA, VA Loan
Listing Terms Cash, Conventional, FHA, VA Loan
Special Listing Condition None
Read Less Info
Want to know what your home might be worth? Contact us for a FREE valuation!

Our team is ready to help you sell your home for the highest possible price ASAP

© 2024 My Florida Regional MLS DBA Stellar MLS. All Rights Reserved.
Bought with MAIN STREET RENEWAL LLC

10011 Pines Boulevard Suite #103, Pembroke Pines, FL, 33024, USA





