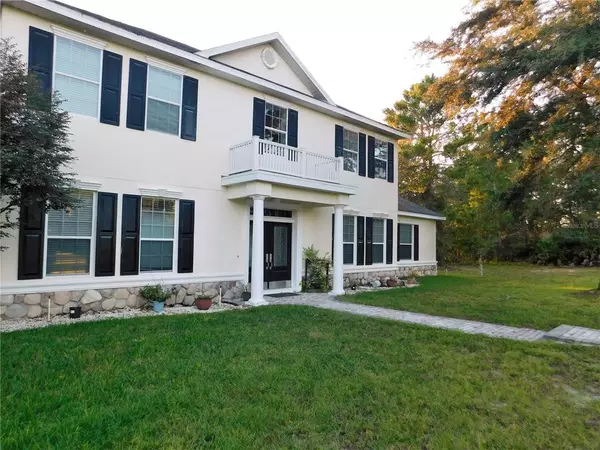$469,900
$469,900
For more information regarding the value of a property, please contact us for a free consultation.
4 Beds
4 Baths
3,737 SqFt
SOLD DATE : 01/14/2022
Key Details
Sold Price $469,900
Property Type Single Family Home
Sub Type Single Family Residence
Listing Status Sold
Purchase Type For Sale
Square Footage 3,737 sqft
Price per Sqft $125
Subdivision Royal Highlands
MLS Listing ID U8124928
Sold Date 01/14/22
Bedrooms 4
Full Baths 3
Half Baths 1
Construction Status Inspections
HOA Y/N No
Originating Board Stellar MLS
Year Built 2006
Annual Tax Amount $1,590
Lot Size 0.730 Acres
Acres 0.73
Property Description
PRICE ADJUSTMENT! The perfect combination of no HOA and no Flood Zone for this ONE-OF-A-KIND CUSTOM BUILT TWO STORY Colonial home on a ¾ acre lot. Formal portico entrance with double columns directs you to decorative stained glass wooden doors for a grand entrance into foyer with soaring ceilings and divided flight wooden staircase to the second floor and provides the first hint that this design is something special. Your grand foyer will lead the way to a cozy formal living area with coffered ceilings or your formal dining which features boxed chair rails, crown molding with coffered ceiling. The family gathering room with 12” tray ceiling and crown molding flows right into your gourmet kitchen that sets the stage for any celebration featuring tile flooring, beautiful extended wood cabinets, granite counters, oversized (walk in) pantry, built in desk area and boasts an 11 Ft island as center stage! Easy access to the laundry room with utility sink and storage cabinets. The second floor journey begins with the open loft and takes you to a guest bedroom with private bath, two additional guest bedrooms that share a Jack N Jill bathroom, all with walk in closets. The master suite is designed to pamper, comfortable yet luxurious, featuring hardwood flooring, coffered ceilings with recessed lighting, two spacious walk in closets (one measuring 9 x 11) and also adds a touch of sophistication thru French Doors leading into the master bath with Corian counters, separate sink vanities, a walk in tiled shower and jetted Jacuzzi tub outlined by double columns and private window to relax after a long day. Private study/den/baby’s room just off the master for additional convenience. Beautiful home offers large back yard to park your boat or RV. This can be the home you always wished you could have located in Royal Highlands just north of World Famous Weeki Wachee Mermaids. Walk nearby beaches, fishing off the Bayport pier or charter a fishing boat for adventure or nearby amenities of fine dining. Please note that there was foundation stabilization work completed on the property that has a full engineering report and is fully insurable with reasonable rates.
Location
State FL
County Hernando
Community Royal Highlands
Zoning RES
Rooms
Other Rooms Attic, Bonus Room, Breakfast Room Separate, Family Room, Formal Dining Room Separate, Formal Living Room Separate, Inside Utility, Storage Rooms
Interior
Interior Features Attic Ventilator, Built-in Features, Ceiling Fans(s), Central Vaccum, Crown Molding, Eat-in Kitchen, High Ceilings, Pest Guard System, Solid Surface Counters, Solid Wood Cabinets, Split Bedroom, Stone Counters, Thermostat, Tray Ceiling(s), Walk-In Closet(s), Window Treatments
Heating Central
Cooling Central Air
Flooring Carpet, Ceramic Tile, Wood
Furnishings Unfurnished
Fireplace false
Appliance Built-In Oven, Cooktop, Dishwasher, Disposal, Dryer, Electric Water Heater, Exhaust Fan, Ice Maker, Microwave, Range, Range Hood, Refrigerator, Washer
Laundry Corridor Access, Inside, Laundry Room
Exterior
Exterior Feature Irrigation System, Lighting, Sprinkler Metered
Parking Features Driveway, Garage Door Opener, Oversized
Garage Spaces 3.0
Utilities Available Cable Available, Cable Connected, Electricity Available, Electricity Connected, Phone Available, Sprinkler Meter, Sprinkler Well, Underground Utilities
View Trees/Woods
Roof Type Shingle
Porch Covered, Side Porch
Attached Garage true
Garage true
Private Pool No
Building
Lot Description Paved
Story 2
Entry Level Two
Foundation Slab
Lot Size Range 1/2 to less than 1
Sewer Septic Tank
Water Well
Structure Type Concrete, Stone, Stucco, Vinyl Siding
New Construction false
Construction Status Inspections
Schools
Elementary Schools Winding Waters K8
High Schools Weeki Wachee High School
Others
Senior Community No
Ownership Fee Simple
Acceptable Financing Cash, Conventional, FHA, VA Loan
Listing Terms Cash, Conventional, FHA, VA Loan
Special Listing Condition None
Read Less Info
Want to know what your home might be worth? Contact us for a FREE valuation!

Our team is ready to help you sell your home for the highest possible price ASAP

© 2024 My Florida Regional MLS DBA Stellar MLS. All Rights Reserved.
Bought with HORIZON PALM REALTY GROUP

10011 Pines Boulevard Suite #103, Pembroke Pines, FL, 33024, USA






