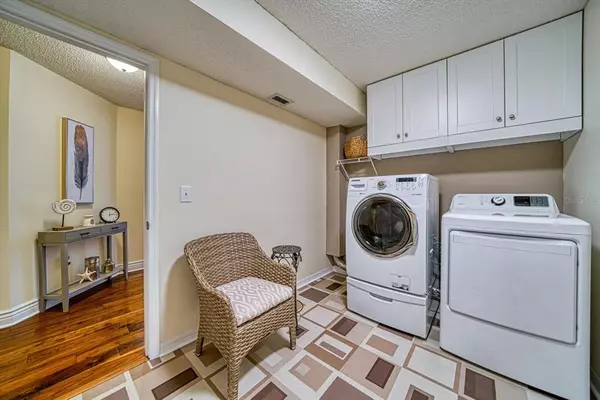$415,000
$398,797
4.1%For more information regarding the value of a property, please contact us for a free consultation.
3 Beds
3 Baths
1,729 SqFt
SOLD DATE : 01/14/2022
Key Details
Sold Price $415,000
Property Type Townhouse
Sub Type Townhouse
Listing Status Sold
Purchase Type For Sale
Square Footage 1,729 sqft
Price per Sqft $240
Subdivision Brookfield At Estancia
MLS Listing ID U8142432
Sold Date 01/14/22
Bedrooms 3
Full Baths 2
Half Baths 1
HOA Fees $230/mo
HOA Y/N Yes
Originating Board Stellar MLS
Year Built 1995
Annual Tax Amount $1,792
Lot Size 3,049 Sqft
Acres 0.07
Property Description
Welcome to this elegantly renovated three-bedroom, two and one-half bathroom open floor plan Brookfield at Estancia townhome. Enjoy your stylishly updated main living level with hardwood floors, an eat-in kitchen, quartz countertops and subway tile backsplash featuring newer appliances, triple ovens including a Maytag double oven and a GE Profile convection-microwave oven, a pass-through breakfast bar to the dining and living room areas with vaulted ceilings, a Master Suite with an ensuite bathroom highlighted by custom built-in cabinetry and a swinging shower glass door for easy accessibility or by following the sliders out to the lanai overlooking your fenced, maintenance-free, backyard lush with palm trees and birds of paradise. Also, on the main level, you have a spacious laundry room with storage galore, a guest bathroom and access to the garage through your entry foyer. Upstairs you will find two bedrooms and a full bathroom for the rest of the family or guests. Not a thing to do as Seller just completed over $30,000 in renovations. The Brookfield at Estancia Community offers residents two recreational facilities--the main complex has a clubhouse with a full kitchen, two tennis courts, a large pool, and spa while the second facility has a cabana, pool and spa. This community’s low HOA fee not only includes operating and maintaining these amenities but also the maintenance of lawns, roof repairs, trash removal, subterranean termite protection as well as securing reserves for the exterior painting of homes, and roof and fence replacement. This Countryside area community’s location is close to all!
Location
State FL
County Pinellas
Community Brookfield At Estancia
Zoning RM-12.5
Rooms
Other Rooms Inside Utility
Interior
Interior Features Ceiling Fans(s), Crown Molding, Eat-in Kitchen, High Ceilings, Living Room/Dining Room Combo, Master Bedroom Main Floor, Open Floorplan, Solid Wood Cabinets, Split Bedroom, Stone Counters, Thermostat, Vaulted Ceiling(s), Walk-In Closet(s), Window Treatments
Heating Central, Electric, Heat Pump
Cooling Central Air
Flooring Carpet, Ceramic Tile, Hardwood
Furnishings Unfurnished
Fireplace false
Appliance Convection Oven, Dishwasher, Disposal, Dryer, Exhaust Fan, Freezer, Ice Maker, Microwave, Range, Range Hood, Refrigerator, Washer
Laundry Laundry Room
Exterior
Parking Features Driveway, Garage Door Opener, Ground Level, Off Street
Garage Spaces 2.0
Fence Fenced, Wood
Community Features Association Recreation - Owned, Deed Restrictions, Pool, Tennis Courts
Utilities Available BB/HS Internet Available, Cable Available, Electricity Connected, Fire Hydrant, Public, Sewer Connected, Underground Utilities, Water Connected
Amenities Available Clubhouse, Pool, Recreation Facilities, Spa/Hot Tub, Tennis Court(s)
Roof Type Shingle
Porch Covered, Enclosed, Rear Porch, Screened
Attached Garage true
Garage true
Private Pool No
Building
Lot Description City Limits, Near Public Transit, Paved
Entry Level Two
Foundation Slab
Lot Size Range 0 to less than 1/4
Sewer Public Sewer
Water Public
Structure Type Block, Cement Siding, Stucco, Wood Frame
New Construction false
Schools
Elementary Schools Curlew Creek Elementary-Pn
Middle Schools Palm Harbor Middle-Pn
High Schools Countryside High-Pn
Others
Pets Allowed Breed Restrictions, Number Limit, Yes
HOA Fee Include Pool, Escrow Reserves Fund, Maintenance Structure, Management, Pest Control, Pool, Recreational Facilities, Trash
Senior Community No
Ownership Fee Simple
Monthly Total Fees $230
Acceptable Financing Cash, Conventional, FHA, VA Loan
Membership Fee Required Required
Listing Terms Cash, Conventional, FHA, VA Loan
Num of Pet 2
Special Listing Condition None
Read Less Info
Want to know what your home might be worth? Contact us for a FREE valuation!

Our team is ready to help you sell your home for the highest possible price ASAP

© 2024 My Florida Regional MLS DBA Stellar MLS. All Rights Reserved.
Bought with MIHARA & ASSOCIATES INC.

10011 Pines Boulevard Suite #103, Pembroke Pines, FL, 33024, USA






