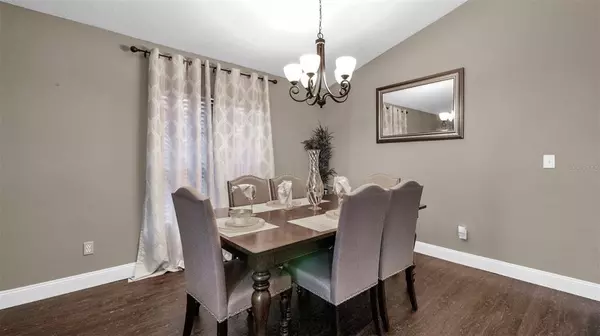$336,000
$325,000
3.4%For more information regarding the value of a property, please contact us for a free consultation.
3 Beds
2 Baths
1,922 SqFt
SOLD DATE : 01/14/2022
Key Details
Sold Price $336,000
Property Type Single Family Home
Sub Type Single Family Residence
Listing Status Sold
Purchase Type For Sale
Square Footage 1,922 sqft
Price per Sqft $174
Subdivision Groveland Eagle Pointe Ph 01
MLS Listing ID G5049335
Sold Date 01/14/22
Bedrooms 3
Full Baths 2
Construction Status Inspections
HOA Fees $16
HOA Y/N Yes
Year Built 2006
Annual Tax Amount $2,468
Lot Size 6,098 Sqft
Acres 0.14
Property Description
Beautifully maintained 3-bedroom, 2-bath home with 1,922 sq. ft. and a 2-car garage in the highly desired Eagle Pointe community! You will be immediately impressed by this home’s wonderful curb appeal and manicured lawn. Stepping inside, you will be greeted by an open great room that offers space for both living and dining. The renovated kitchen is a chef’s dream with QUARTZ countertops, stainless steel appliances, new cabinets, beautiful tile backsplash, island, and breakfast bar. The kitchen opens to the spacious family room, the ideal spot for a fun movie or game night in. Retreat to the master suite, which offers a spacious bedroom and adjoining bath with dual vanities, corner garden tub, and separate shower. The additional bedrooms are nicely sized and perfect for family and guests. Head outside and relax in the screened patio while taking in picturesque conservation views with no rear neighbors! Enjoy newer luxury vinyl plank flooring throughout the main living areas, new AC in 2021, newer hot water heater, and a great location close to South Lake High School, shopping, dining, and more. This home is sure to go fast, so schedule your showing today!**Aerial property lines are an estimate and to be verified by buyer.
Location
State FL
County Lake
Community Groveland Eagle Pointe Ph 01
Zoning PUD
Rooms
Other Rooms Attic, Formal Dining Room Separate
Interior
Interior Features Ceiling Fans(s), Eat-in Kitchen, Living Room/Dining Room Combo, Solid Surface Counters, Vaulted Ceiling(s), Walk-In Closet(s)
Heating Central
Cooling Central Air
Flooring Carpet, Laminate, Tile, Vinyl
Furnishings Unfurnished
Fireplace false
Appliance Dishwasher, Dryer, Electric Water Heater, Microwave, Range, Refrigerator, Washer
Exterior
Exterior Feature Irrigation System, Lighting, Sidewalk, Sliding Doors
Garage Spaces 2.0
Utilities Available Cable Connected, Electricity Connected, Street Lights
Roof Type Shingle
Porch Covered, Screened
Attached Garage true
Garage true
Private Pool No
Building
Lot Description Conservation Area, Sidewalk, Paved
Story 1
Entry Level One
Foundation Slab
Lot Size Range 0 to less than 1/4
Sewer Public Sewer
Water Public
Architectural Style Contemporary
Structure Type Block,Stucco
New Construction false
Construction Status Inspections
Others
Pets Allowed Yes
Senior Community No
Ownership Fee Simple
Monthly Total Fees $33
Acceptable Financing Cash, Conventional, FHA, VA Loan
Membership Fee Required Required
Listing Terms Cash, Conventional, FHA, VA Loan
Special Listing Condition None
Read Less Info
Want to know what your home might be worth? Contact us for a FREE valuation!

Our team is ready to help you sell your home for the highest possible price ASAP

© 2024 My Florida Regional MLS DBA Stellar MLS. All Rights Reserved.
Bought with ENTERA REALTY LLC

10011 Pines Boulevard Suite #103, Pembroke Pines, FL, 33024, USA






