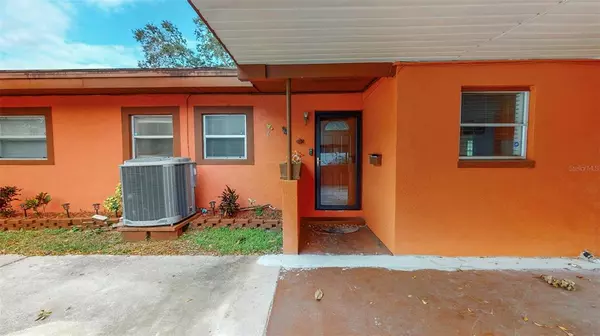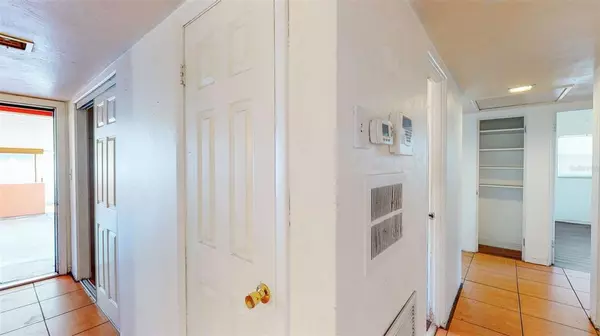$350,000
$350,000
For more information regarding the value of a property, please contact us for a free consultation.
3 Beds
2 Baths
1,386 SqFt
SOLD DATE : 01/03/2022
Key Details
Sold Price $350,000
Property Type Single Family Home
Sub Type Single Family Residence
Listing Status Sold
Purchase Type For Sale
Square Footage 1,386 sqft
Price per Sqft $252
Subdivision Stephensons Sub 2
MLS Listing ID U8144380
Sold Date 01/03/22
Bedrooms 3
Full Baths 2
Construction Status Inspections
HOA Y/N No
Year Built 1955
Annual Tax Amount $746
Lot Size 8,712 Sqft
Acres 0.2
Lot Dimensions 74x115
Property Description
Look No Further! This move-in-ready 3 bedroom, 2 bath block home will need just a bit of love to return it to it's former glory. The kitchen, dining and living room are open concept and flow well into the large bonus room. The kitchen offers beautiful wood cabinetry, recessed lighting and stainless steel appliances. Off the kitchen is the full laundry room with custom cabinets. On the other side of the home you'll find the guest bath as well as all 3 bedrooms. The Primary bedroom features a double closet and an en-suite bathroom with walk in shower. This home also offers tons of storage including large closets in both the foyer, hallway and guest bath. There is also plenty of storage for your outside toys - the oversized driveway and carport could accommodate an RV, boat or even both! In the fenced backyard, you have plenty of space to entertain guests or just relax and enjoy the weather! Located in a quiet neighborhood just minutes from the water and boat ramps at Maximo Park, Pinellas Point Park and Lake Vista Rec Center. This home also offers easy access to downtown St Pete and I-275. Plus, it's NOT in a food zone! Don't miss your opportunity with this one - Make your appointment today.
Location
State FL
County Pinellas
Community Stephensons Sub 2
Direction S
Rooms
Other Rooms Florida Room
Interior
Interior Features Ceiling Fans(s)
Heating Central
Cooling Central Air
Flooring Other, Tile
Fireplace false
Appliance Dishwasher, Dryer, Microwave, Range, Refrigerator, Washer
Laundry Inside, Laundry Room
Exterior
Exterior Feature Fence, Storage
Parking Features Covered, Driveway
Utilities Available Cable Available, Electricity Connected, Sewer Connected, Underground Utilities, Water Connected
Roof Type Shingle
Garage false
Private Pool No
Building
Lot Description City Limits, In County, Level, Near Public Transit, Paved
Story 1
Entry Level One
Foundation Slab
Lot Size Range 0 to less than 1/4
Sewer Public Sewer
Water Public
Architectural Style Ranch
Structure Type Block,Stucco
New Construction false
Construction Status Inspections
Schools
Elementary Schools Maximo Elementary-Pn
Middle Schools Bay Point Middle-Pn
High Schools Lakewood High-Pn
Others
Senior Community No
Ownership Fee Simple
Acceptable Financing Cash, Conventional
Horse Property None
Listing Terms Cash, Conventional
Special Listing Condition None
Read Less Info
Want to know what your home might be worth? Contact us for a FREE valuation!

Our team is ready to help you sell your home for the highest possible price ASAP

© 2024 My Florida Regional MLS DBA Stellar MLS. All Rights Reserved.
Bought with MAIN STREET RENEWAL LLC

10011 Pines Boulevard Suite #103, Pembroke Pines, FL, 33024, USA






