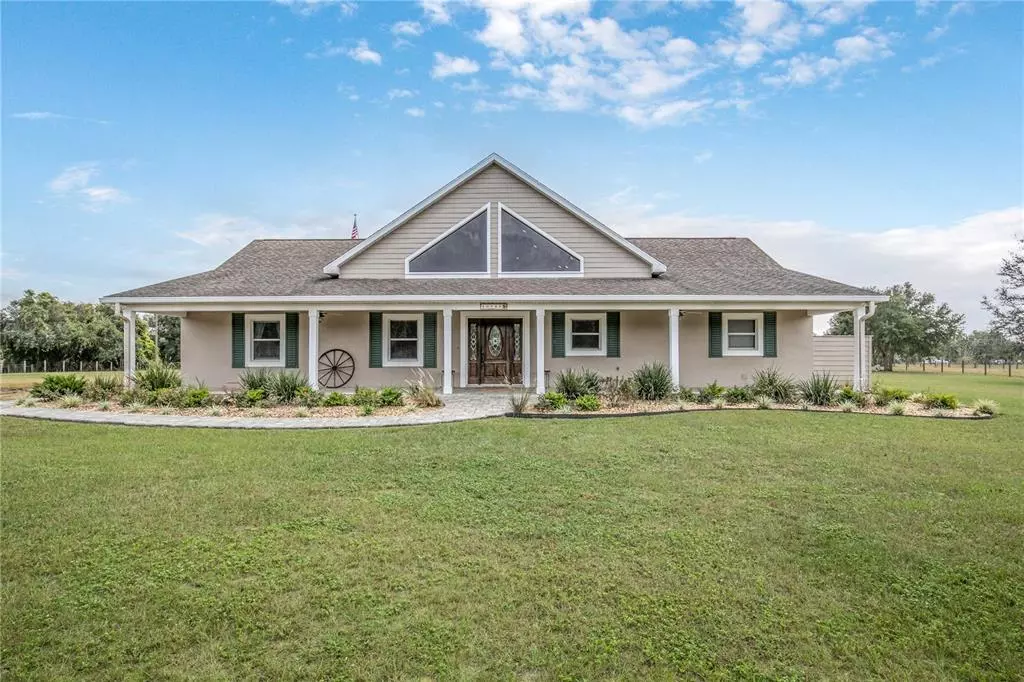$640,000
$649,900
1.5%For more information regarding the value of a property, please contact us for a free consultation.
4 Beds
3 Baths
3,418 SqFt
SOLD DATE : 12/30/2021
Key Details
Sold Price $640,000
Property Type Single Family Home
Sub Type Single Family Residence
Listing Status Sold
Purchase Type For Sale
Square Footage 3,418 sqft
Price per Sqft $187
Subdivision Higley
MLS Listing ID G5047568
Sold Date 12/30/21
Bedrooms 4
Full Baths 2
Half Baths 1
Construction Status Appraisal,Financing,Inspections
HOA Y/N No
Year Built 2003
Annual Tax Amount $2,749
Lot Size 4.500 Acres
Acres 4.5
Property Description
This beautiful custom home is a MUST SEE!! Amazing open floor plan with an amazing custom outdoor living area. The inside boasts cathedral ceilings, wood floors, double-sided stone fireplace, wood kitchen cabinets, updated bathrooms. The office space may be used as an extra bedroom due to it having a closet off of the half bath. The outdoor living area has a kitchen with fireplace made out of stone and granite countertops. Off of the outdoor living area, there is a room and half bath. The two car garage has extra space with a work area. The south side of the house has a beautiful garden area with irrigation. This home is situated on 4.5 fenced in acres for livestock. It is very close to Lake Yale, which is accessible from a nearby boat ramp. If you have horses, Sawgrass Preserve is just down the street. Also, it is only an hour from "the City Beautiful" Orlando and major attractions and only 45 minutes to "Horse Capital of the World" Ocala. It is also situated between both coasts averaging a little over an hour to the east and west.
Location
State FL
County Lake
Community Higley
Zoning A
Interior
Interior Features Ceiling Fans(s), Eat-in Kitchen, Kitchen/Family Room Combo, Living Room/Dining Room Combo, Open Floorplan, Solid Surface Counters, Solid Wood Cabinets, Split Bedroom, Vaulted Ceiling(s), Walk-In Closet(s), Wet Bar
Heating Heat Pump
Cooling Central Air, Mini-Split Unit(s)
Flooring Carpet, Ceramic Tile, Wood
Fireplace true
Appliance Convection Oven, Dishwasher, Microwave, Range Hood, Refrigerator
Exterior
Exterior Feature Fence, Outdoor Grill, Outdoor Kitchen, Storage
Garage Spaces 2.0
Utilities Available BB/HS Internet Available, Electricity Connected
Roof Type Shingle
Attached Garage false
Garage true
Private Pool No
Building
Story 1
Entry Level One
Foundation Slab
Lot Size Range 2 to less than 5
Sewer Septic Tank
Water Well
Structure Type Block,Stucco
New Construction false
Construction Status Appraisal,Financing,Inspections
Others
Senior Community No
Ownership Fee Simple
Special Listing Condition None
Read Less Info
Want to know what your home might be worth? Contact us for a FREE valuation!

Our team is ready to help you sell your home for the highest possible price ASAP

© 2024 My Florida Regional MLS DBA Stellar MLS. All Rights Reserved.
Bought with ERA GRIZZARD REAL ESTATE

10011 Pines Boulevard Suite #103, Pembroke Pines, FL, 33024, USA






