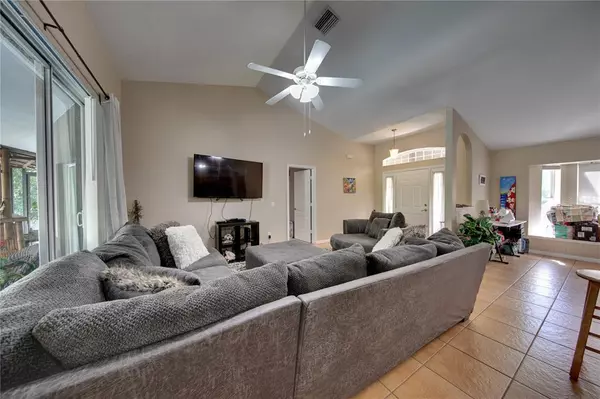$388,500
$428,000
9.2%For more information regarding the value of a property, please contact us for a free consultation.
3 Beds
2 Baths
2,063 SqFt
SOLD DATE : 12/30/2021
Key Details
Sold Price $388,500
Property Type Single Family Home
Sub Type Single Family Residence
Listing Status Sold
Purchase Type For Sale
Square Footage 2,063 sqft
Price per Sqft $188
Subdivision Port Charlotte Sub 26
MLS Listing ID N6118417
Sold Date 12/30/21
Bedrooms 3
Full Baths 2
Construction Status Inspections
HOA Y/N No
Year Built 2004
Annual Tax Amount $4,525
Lot Size 10,454 Sqft
Acres 0.24
Lot Dimensions 83x125
Property Description
Come take a look at this Spacious family home with a bright, open floor plan and pool. This 3bedroom, 2bath split home has tile throughout the main living areas including the kitchen with breakfast nook, living room and dining room as well as vaulted ceilings. Enjoy a movie night in your family room or you can relax on the large lanai overlooking the pool, a perfect space for fun and games and barbecues. This location is a short drive to shopping, dining, and just minutes away from I75 and US41. This home has had several major updates including granite countertops in the kitchen 2017, painted exterior and interior 2018, Water Heater 2019, Pool completely resurfaced with Pebbletec and new tiles 2019, new A/C unit and new duct work 2020, and new Pool pump 2021. Tenant in place until 8/31/22, which affords guaranteed short term income.
Location
State FL
County Sarasota
Community Port Charlotte Sub 26
Zoning RSF2
Rooms
Other Rooms Breakfast Room Separate, Family Room, Formal Dining Room Separate, Formal Living Room Separate, Inside Utility
Interior
Interior Features Ceiling Fans(s), Eat-in Kitchen, Open Floorplan, Stone Counters, Thermostat, Vaulted Ceiling(s), Walk-In Closet(s)
Heating Central, Electric
Cooling Central Air
Flooring Carpet, Tile
Fireplace false
Appliance Dishwasher, Disposal, Electric Water Heater, Microwave, Range, Refrigerator
Laundry Laundry Room
Exterior
Exterior Feature Hurricane Shutters, Sliding Doors
Parking Features Driveway, Garage Door Opener
Garage Spaces 2.0
Pool Child Safety Fence, Gunite, Heated, In Ground, Screen Enclosure
Utilities Available BB/HS Internet Available, Cable Available, Electricity Connected, Water Available
View Trees/Woods
Roof Type Shingle
Porch Covered, Patio, Screened
Attached Garage true
Garage true
Private Pool Yes
Building
Lot Description Paved
Story 1
Entry Level One
Foundation Slab
Lot Size Range 0 to less than 1/4
Sewer Septic Tank
Water Private
Architectural Style Florida
Structure Type Block,Stucco
New Construction false
Construction Status Inspections
Schools
Elementary Schools Glenallen Elementary
Middle Schools Heron Creek Middle
High Schools North Port High
Others
Pets Allowed Yes
Senior Community No
Ownership Fee Simple
Acceptable Financing Cash, Conventional
Listing Terms Cash, Conventional
Special Listing Condition None
Read Less Info
Want to know what your home might be worth? Contact us for a FREE valuation!

Our team is ready to help you sell your home for the highest possible price ASAP

© 2024 My Florida Regional MLS DBA Stellar MLS. All Rights Reserved.
Bought with KW PEACE RIVER PARTNERS

10011 Pines Boulevard Suite #103, Pembroke Pines, FL, 33024, USA






