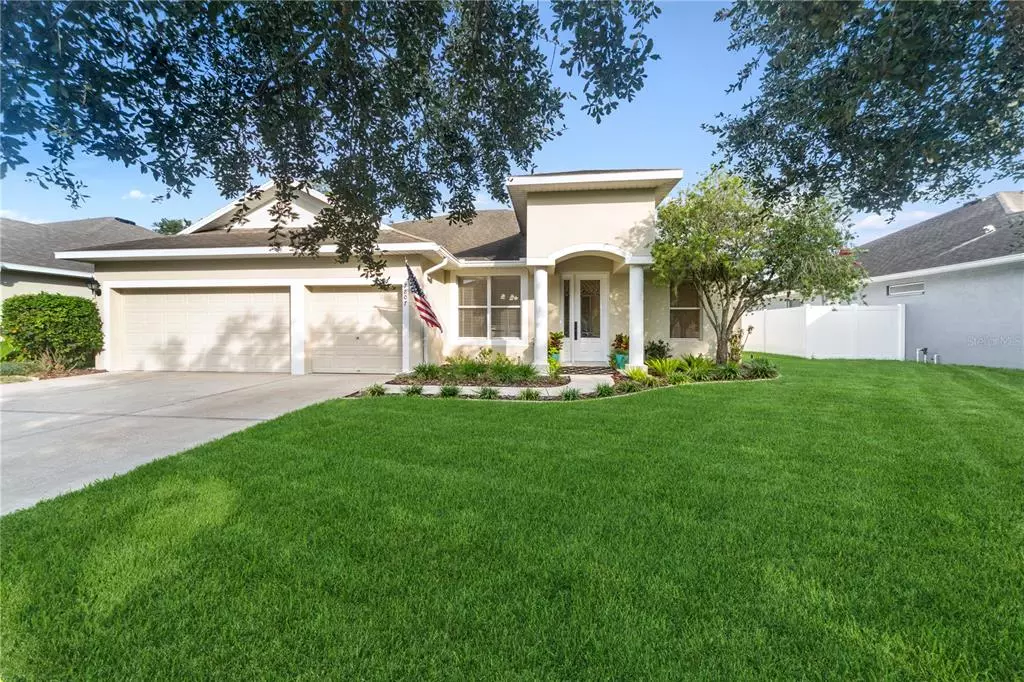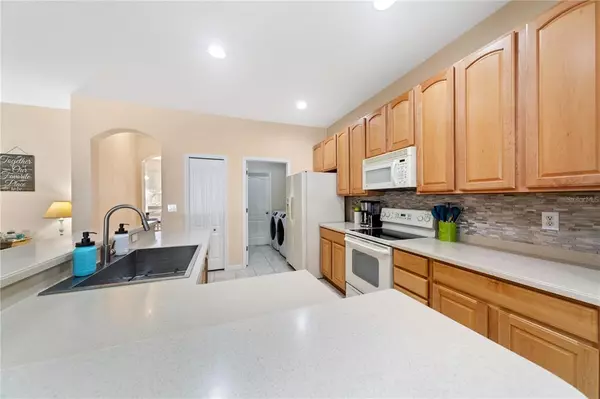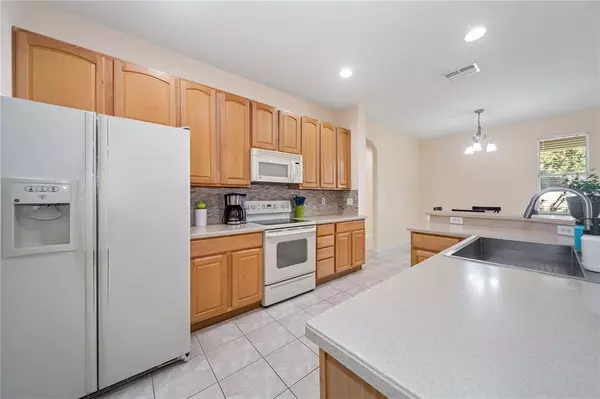$387,900
$387,000
0.2%For more information regarding the value of a property, please contact us for a free consultation.
4 Beds
2 Baths
2,176 SqFt
SOLD DATE : 12/29/2021
Key Details
Sold Price $387,900
Property Type Single Family Home
Sub Type Single Family Residence
Listing Status Sold
Purchase Type For Sale
Square Footage 2,176 sqft
Price per Sqft $178
Subdivision Riverwood Oaks
MLS Listing ID T3342858
Sold Date 12/29/21
Bedrooms 4
Full Baths 2
Construction Status Appraisal,Inspections
HOA Fees $47/qua
HOA Y/N Yes
Year Built 2004
Annual Tax Amount $3,346
Lot Size 7,405 Sqft
Acres 0.17
Lot Dimensions 72.5x100
Property Description
Location!!! 4 bedrooms with 2 bathrooms and a office, plus 3-CAR GARAGE in A CUL-DE-SAC! It’s all here on a tree-shaded lot in Riverwood Oaks The spacious home has been meticulously maintained. All neutral colors and has plenty of space for the family. The kitchen and living room is the perfect layout to host parties or interact with the family. The William Ryan design is the perfect house in the Riverwood Oaks subdivision. The kitchen has solid surface countertops with raised panel wood cabinets with an extra large sink. The master bedroom is spacious with walk-in closets which features an elegant tray ceiling and a large bathroom that has two sinks and a separate shower plus tub. The other bedrooms line a hallway on the opposite side of the home, along with the second bath that includes a rear door for access to the patio or future pool. Also there is a den in the front of the house that is perfect for setting up your workspace. Riverwood Oaks is an exclusive neighborhood of only 31 homes, where HOA dues are just $572 a year. It’s wonderfully convenient to schools, shops, restaurants, commuter routes, and recreation along the nearby Alafia River.
Location
State FL
County Hillsborough
Community Riverwood Oaks
Zoning PD
Rooms
Other Rooms Den/Library/Office, Family Room, Formal Dining Room Separate, Inside Utility
Interior
Interior Features Ceiling Fans(s), High Ceilings, Master Bedroom Main Floor, Solid Surface Counters, Split Bedroom, Walk-In Closet(s)
Heating Electric
Cooling Central Air
Flooring Carpet, Ceramic Tile
Fireplace false
Appliance Dishwasher, Microwave, Range, Refrigerator
Laundry Inside, Laundry Room
Exterior
Exterior Feature Fence, Irrigation System, Sidewalk, Sliding Doors
Garage Spaces 2.0
Fence Vinyl
Utilities Available BB/HS Internet Available, Cable Available, Cable Connected, Electricity Connected
Roof Type Shingle
Porch Covered, Enclosed, Screened
Attached Garage true
Garage true
Private Pool No
Building
Lot Description Cul-De-Sac, In County, Sidewalk, Paved
Story 1
Entry Level One
Foundation Slab
Lot Size Range 0 to less than 1/4
Sewer Public Sewer
Water Public
Structure Type Block,Stucco
New Construction false
Construction Status Appraisal,Inspections
Others
Pets Allowed Yes
Senior Community No
Ownership Fee Simple
Monthly Total Fees $47
Acceptable Financing Cash, Conventional, FHA, VA Loan
Membership Fee Required Required
Listing Terms Cash, Conventional, FHA, VA Loan
Num of Pet 2
Special Listing Condition None
Read Less Info
Want to know what your home might be worth? Contact us for a FREE valuation!

Our team is ready to help you sell your home for the highest possible price ASAP

© 2024 My Florida Regional MLS DBA Stellar MLS. All Rights Reserved.
Bought with FLORIDA HOMES RLTY & MORTGAGE

10011 Pines Boulevard Suite #103, Pembroke Pines, FL, 33024, USA






