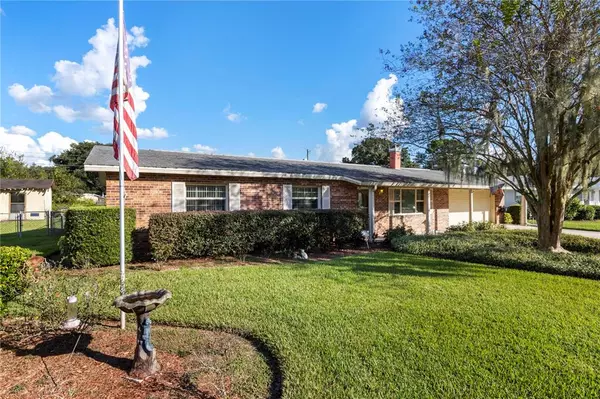$256,000
$224,900
13.8%For more information regarding the value of a property, please contact us for a free consultation.
3 Beds
2 Baths
1,372 SqFt
SOLD DATE : 12/28/2021
Key Details
Sold Price $256,000
Property Type Single Family Home
Sub Type Single Family Residence
Listing Status Sold
Purchase Type For Sale
Square Footage 1,372 sqft
Price per Sqft $186
Subdivision Lake Parker Estates
MLS Listing ID L4926314
Sold Date 12/28/21
Bedrooms 3
Full Baths 2
HOA Y/N No
Year Built 1973
Annual Tax Amount $884
Lot Size 0.270 Acres
Acres 0.27
Lot Dimensions 85x140
Property Description
Wonderful Starter Home in established neighborhood! This home features 3 bedroom and 2 bath with brick wood burning fireplace in the living room. The owner has upgraded the flooring in the majority of the home with high end vinyl flooring. The kitchen has corian countertops along with plenty of cabinet and counter space which opens up to the living room and dining area. French Doors open up to a massive 9x40 Florida Room with windows overlooking the beautiful backyard. Wait until you see the manicured fenced backyard including a courtyard sitting area, fenced backyard and storage workshop with power. There is No HOA in this neighborhood. This home is a 1 owner home and been very well taken care of with lots of nice features. There is a small room in the garage with storage and shelving that can be used for a multitude of things. The irrigation is on a well for water savings. Call to see this great starter home today!
Location
State FL
County Polk
Community Lake Parker Estates
Zoning R-1
Rooms
Other Rooms Florida Room
Interior
Interior Features Ceiling Fans(s), Open Floorplan
Heating Central
Cooling Central Air
Flooring Ceramic Tile, Vinyl
Fireplaces Type Family Room, Wood Burning
Fireplace true
Appliance Dishwasher, Electric Water Heater, Range, Refrigerator
Laundry In Garage
Exterior
Exterior Feature French Doors, Irrigation System
Parking Features Garage Door Opener
Garage Spaces 2.0
Fence Chain Link
Utilities Available Electricity Connected, Public, Water Connected
View Trees/Woods
Roof Type Shingle
Porch Deck, Enclosed, Patio, Rear Porch
Attached Garage true
Garage true
Private Pool No
Building
Lot Description Street Dead-End, Paved
Story 1
Entry Level One
Foundation Slab
Lot Size Range 1/4 to less than 1/2
Sewer Septic Tank
Water Public
Architectural Style Contemporary
Structure Type Block,Brick
New Construction false
Schools
Elementary Schools Philip O’Brien Elementary
Middle Schools Crystal Lake Middle/Jun
High Schools Tenoroc Senior
Others
Pets Allowed Yes
Senior Community No
Ownership Fee Simple
Acceptable Financing Cash, Conventional
Listing Terms Cash, Conventional
Special Listing Condition None
Read Less Info
Want to know what your home might be worth? Contact us for a FREE valuation!

Our team is ready to help you sell your home for the highest possible price ASAP

© 2024 My Florida Regional MLS DBA Stellar MLS. All Rights Reserved.
Bought with S & D REAL ESTATE SERVICE LLC

10011 Pines Boulevard Suite #103, Pembroke Pines, FL, 33024, USA






