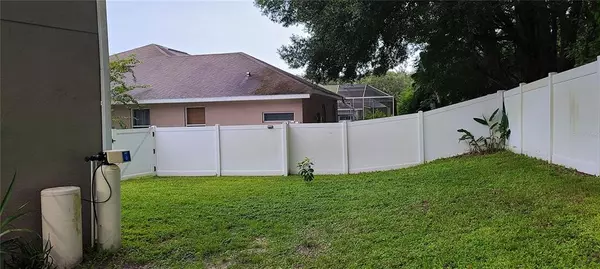$470,000
$475,000
1.1%For more information regarding the value of a property, please contact us for a free consultation.
5 Beds
4 Baths
3,176 SqFt
SOLD DATE : 12/23/2021
Key Details
Sold Price $470,000
Property Type Single Family Home
Sub Type Single Family Residence
Listing Status Sold
Purchase Type For Sale
Square Footage 3,176 sqft
Price per Sqft $147
Subdivision Ridge Crest Sub Units
MLS Listing ID T3329938
Sold Date 12/23/21
Bedrooms 5
Full Baths 4
Construction Status Appraisal,Financing
HOA Fees $35/qua
HOA Y/N Yes
Year Built 2006
Annual Tax Amount $5,986
Lot Size 0.270 Acres
Acres 0.27
Lot Dimensions 76.75x153
Property Description
Well here ya go, this home is listed at "APPRAISED VALUE", we had an Appraiser dictate the value so you would not have to...now here are the details. A true 5/4 plus an office, plus a huge loft upstairs, 3 car garage in a fantastic NON CDD community on a Cul De Sac. This home offers 4 bedrooms and 3 bathrooms on the first level plus a 5th bedroom and full bathroom upstairs AND a huge loft upstairs that can be used however you want and did I mention that there is an office space on the first level? This home also has a security system and 2 cameras. Ok, now lets talk about the 3rd acre size yard with Mango and Avocado trees and Plenty of Aloe. An oversized screened in back porch and completely fenced yard for complete privacy! The location is perfect for quick trips to Tamp, Brandon, Valrico, Lakeland, all within a 10 to 30 minute drive. This home is what any large family or inlaw situation would want. Ridgecrest is a great community, in a fantastic location....lets get you into it before it is gone!...Roof inspection done and gives roof 8+ years left. Insurance quote attached!
Location
State FL
County Hillsborough
Community Ridge Crest Sub Units
Zoning PD
Rooms
Other Rooms Bonus Room, Den/Library/Office, Inside Utility, Loft
Interior
Interior Features Ceiling Fans(s), High Ceilings, Master Bedroom Main Floor, Open Floorplan, Thermostat, Vaulted Ceiling(s)
Heating Central
Cooling Central Air
Flooring Carpet, Ceramic Tile
Fireplace false
Appliance Dishwasher, Disposal, Electric Water Heater, Microwave, Range, Range Hood, Refrigerator
Laundry Inside
Exterior
Exterior Feature Fence, Irrigation System, Sliding Doors
Parking Features Driveway, Garage Door Opener, Ground Level, Off Street, Oversized
Garage Spaces 3.0
Fence Vinyl
Utilities Available Cable Connected, Electricity Connected, Sewer Connected, Street Lights, Underground Utilities, Water Connected
Roof Type Shingle
Porch Covered, Porch, Rear Porch, Screened
Attached Garage true
Garage true
Private Pool No
Building
Lot Description In County, Paved
Story 2
Entry Level Two
Foundation Slab
Lot Size Range 1/4 to less than 1/2
Sewer Public Sewer
Water Public
Architectural Style Contemporary
Structure Type Block,Concrete,Stucco
New Construction false
Construction Status Appraisal,Financing
Others
Pets Allowed Yes
Senior Community No
Ownership Fee Simple
Monthly Total Fees $35
Membership Fee Required Required
Special Listing Condition None
Read Less Info
Want to know what your home might be worth? Contact us for a FREE valuation!

Our team is ready to help you sell your home for the highest possible price ASAP

© 2024 My Florida Regional MLS DBA Stellar MLS. All Rights Reserved.
Bought with PEOPLE'S CHOICE REALTY SVC LLC

10011 Pines Boulevard Suite #103, Pembroke Pines, FL, 33024, USA






